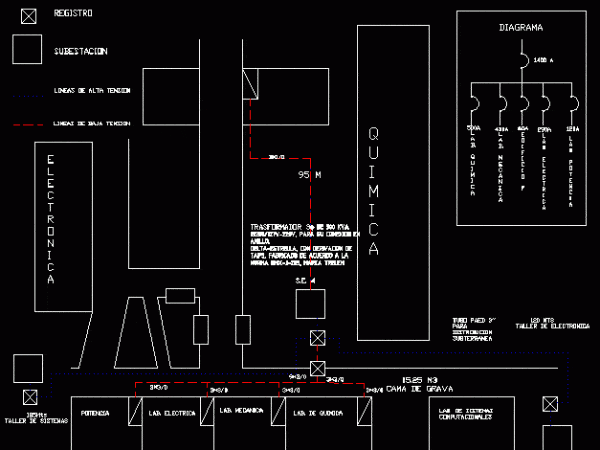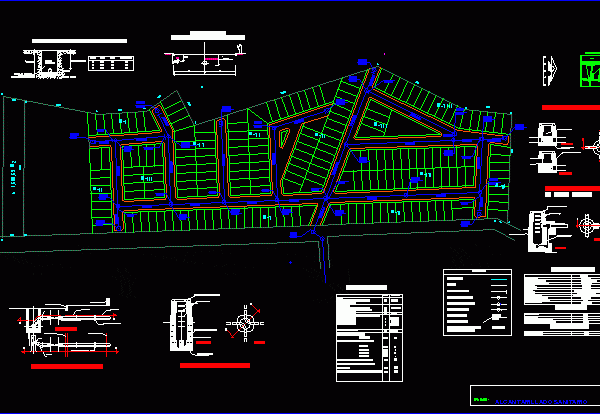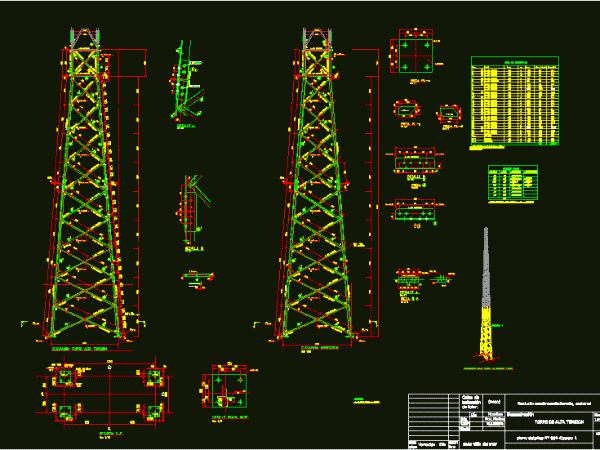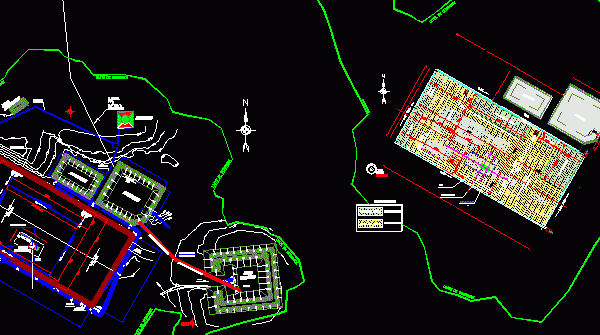
Substation Plans DWG Plan for AutoCAD
Architectonic planes for the new location of the SE N ª 4 Veracruz Institute of Technology Drawing labels, details, and other text information extracted from the CAD file (Translated from…

Architectonic planes for the new location of the SE N ª 4 Veracruz Institute of Technology Drawing labels, details, and other text information extracted from the CAD file (Translated from…

MAP OF THE INSTALLATION OF SANITARY SEWER FOR HOUSING DEVELOPMENT, INCLUDING THE LEVELS, DATA NUMBER OF WORK; TABLE OF COSTS AND SPEEDS; DETAILS VISIT DIFFERENT WELLS, PIPING DETAILS AND SECTION…

Details of the connection of electric light to the processor Drawing labels, details, and other text information extracted from the CAD file (Translated from Spanish): electrical installation, Terminal type, Aluminum…

high tension tower Drawing labels, details, and other text information extracted from the CAD file (Translated from Spanish): engineering, Proingesa, Esc, Rec, Esc, Perf, Esc, Perf, Esc, Esc, Gs mm,…

Plan to which all civil and electrical works necessary for the construction of an oil platform, with its various ancillary works such as; Poza Sludge; Poza de Agua; Poza Fat;…
