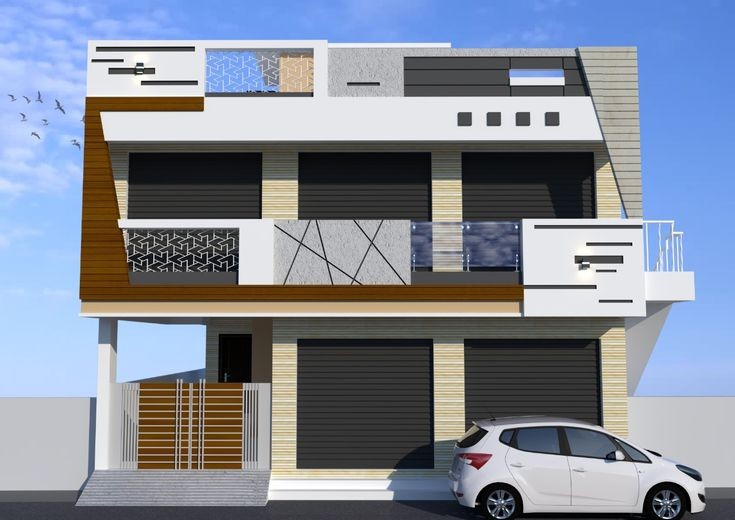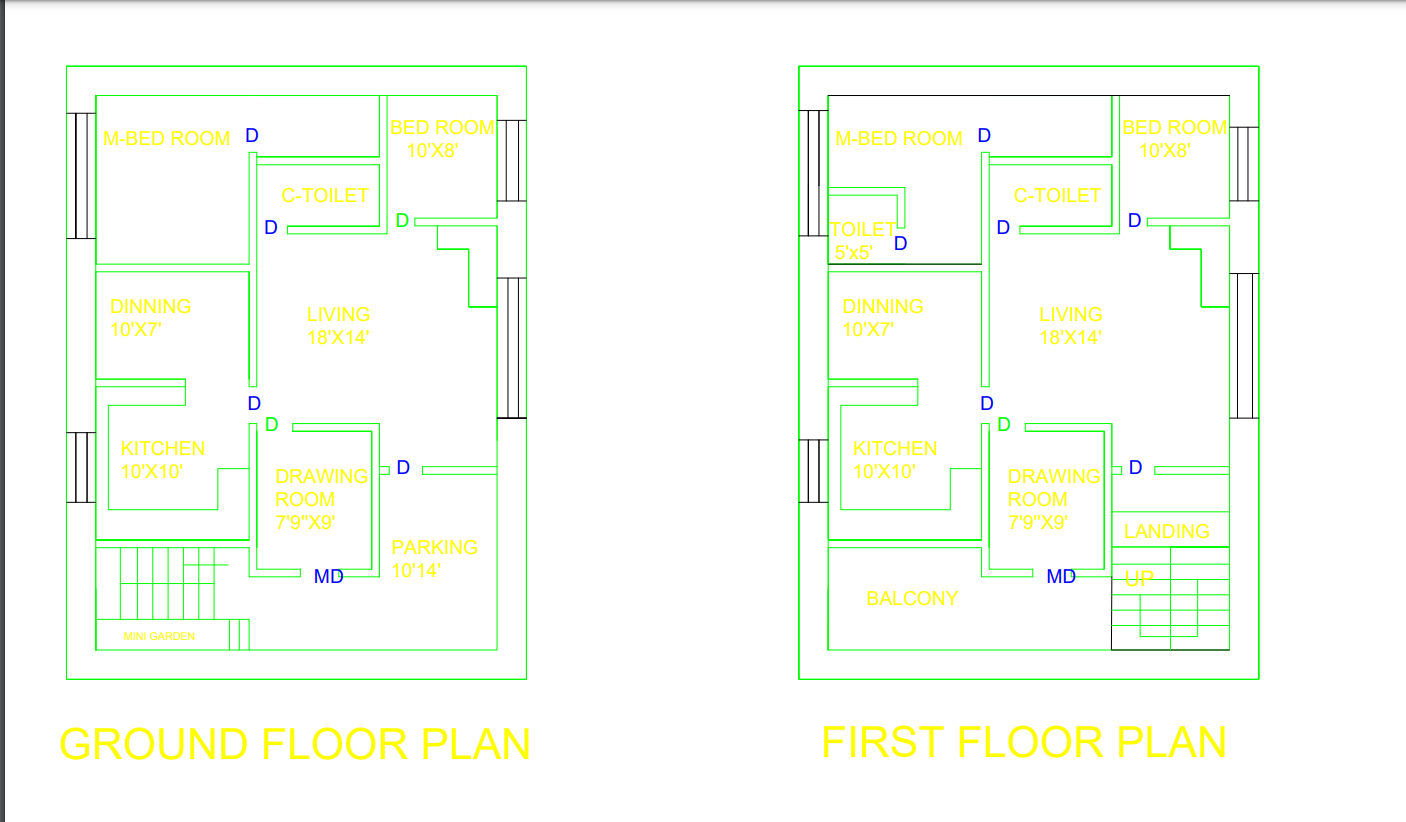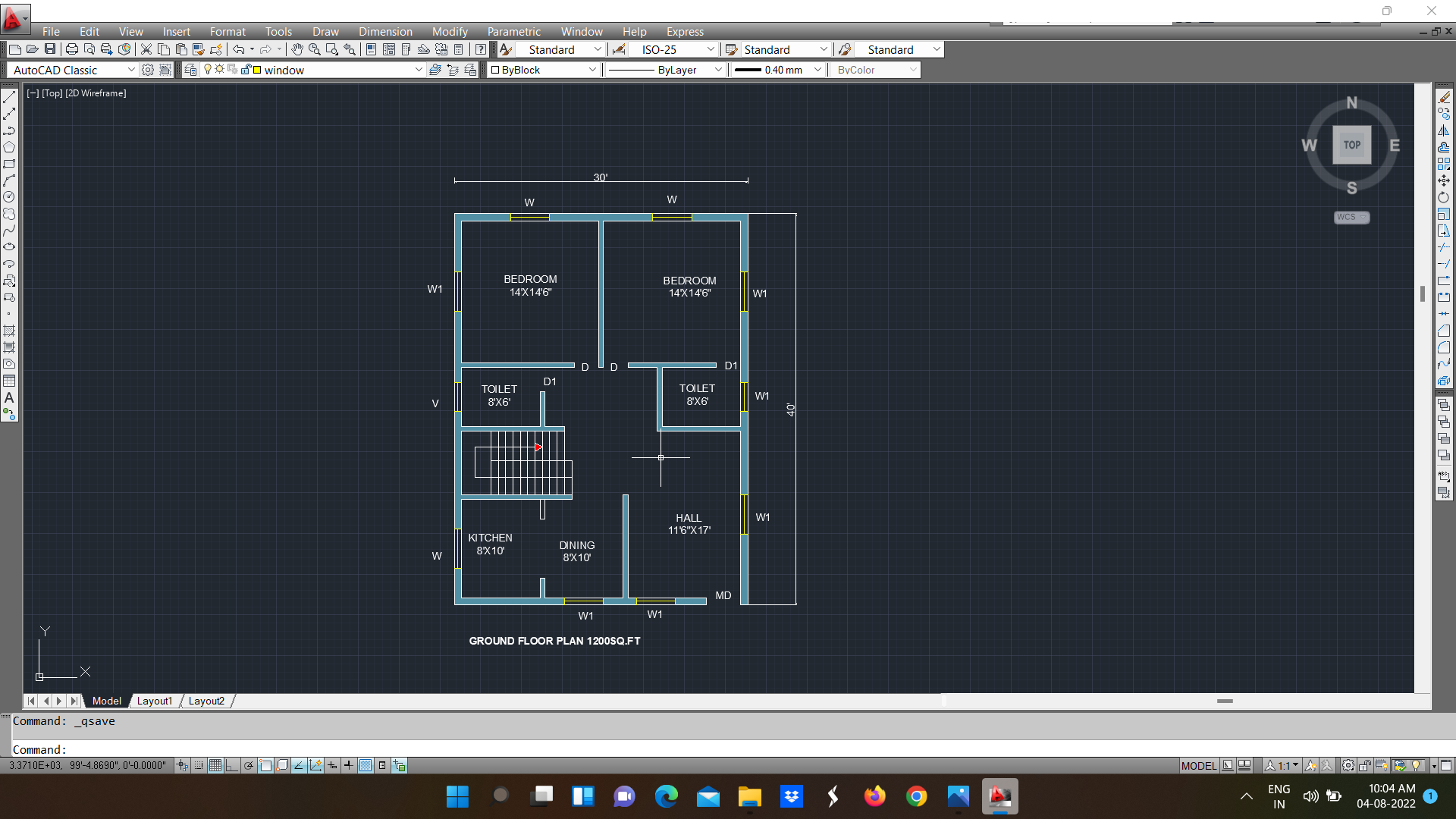
4BHK Duplex house design
4BHK Duplex house design Language English Drawing Type Plan Category Duplex Additional Screenshots File Type dwg, Image file Materials Aluminum, Concrete, Steel, Wood, Other Measurement Units Imperial Footprint Area 50…

4BHK Duplex house design Language English Drawing Type Plan Category Duplex Additional Screenshots File Type dwg, Image file Materials Aluminum, Concrete, Steel, Wood, Other Measurement Units Imperial Footprint Area 50…

G+1 Duplex House Front Elevation With Two shops In front Language English Drawing Type Elevation Category Duplex Additional Screenshots File Type Image file Materials Other Measurement Units Footprint Area Building…

Residential Bungalow Layout Drawing Language English Drawing Type Plan Category Duplex Additional Screenshots File Type pdf Materials Aluminum, Concrete, Glass, Masonry, Steel, Wood Measurement Units Imperial Footprint Area 150 -…

A ground floor plan, also known as an architectural plan, is a detailed diagram that outlines the layout of a building’s first level. It provides a comprehensive representation of the…

30′ X 40 HOME LINE PLAN AUTOCAD AUTOCAD VERSION 2012 Language English Drawing Type Plan Category Duplex Additional Screenshots File Type dwg Materials Masonry Measurement Units Imperial Footprint Area 250…
