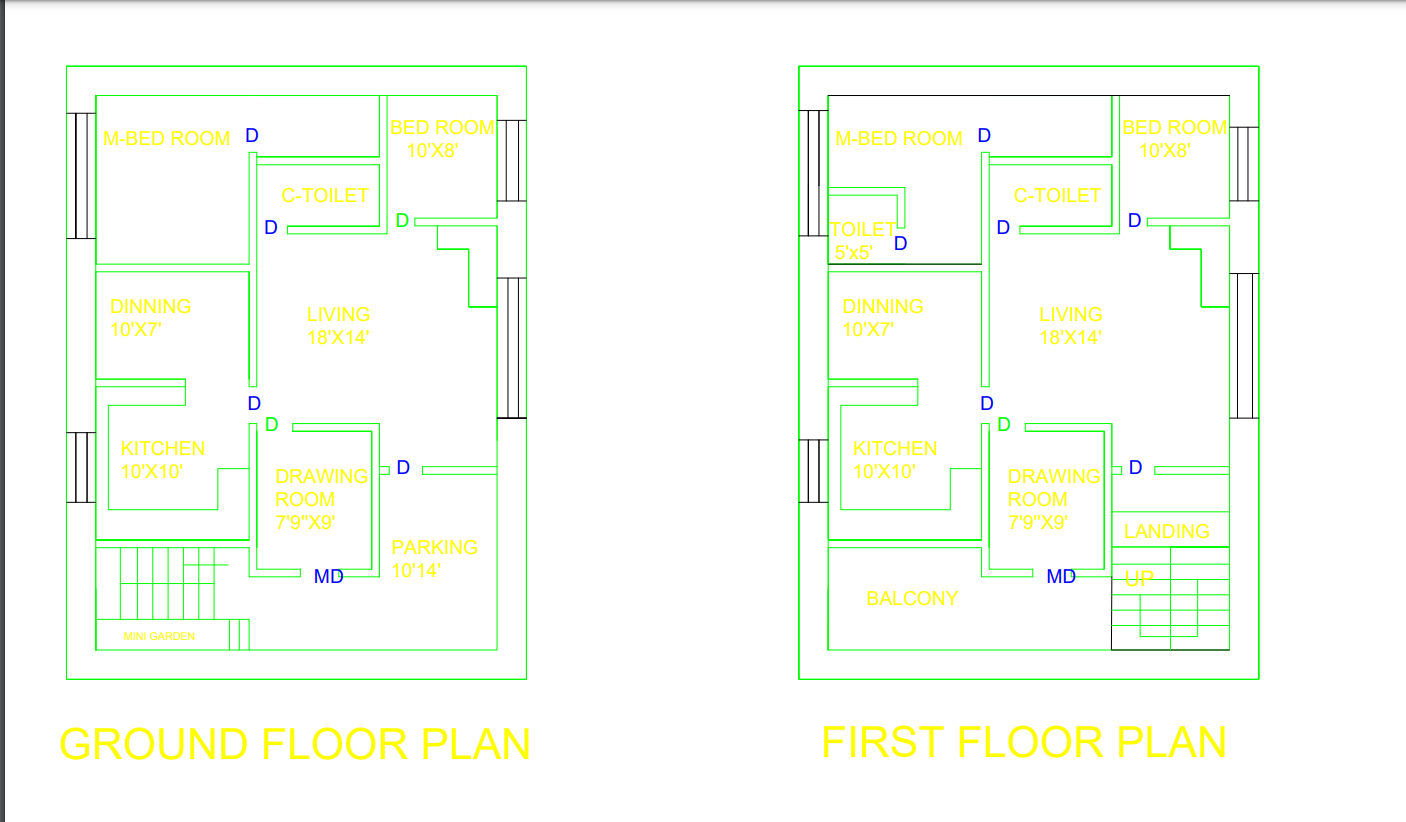Login
Contact with this Author

$50.00
Copyright © 2025 DesignsCAD.com