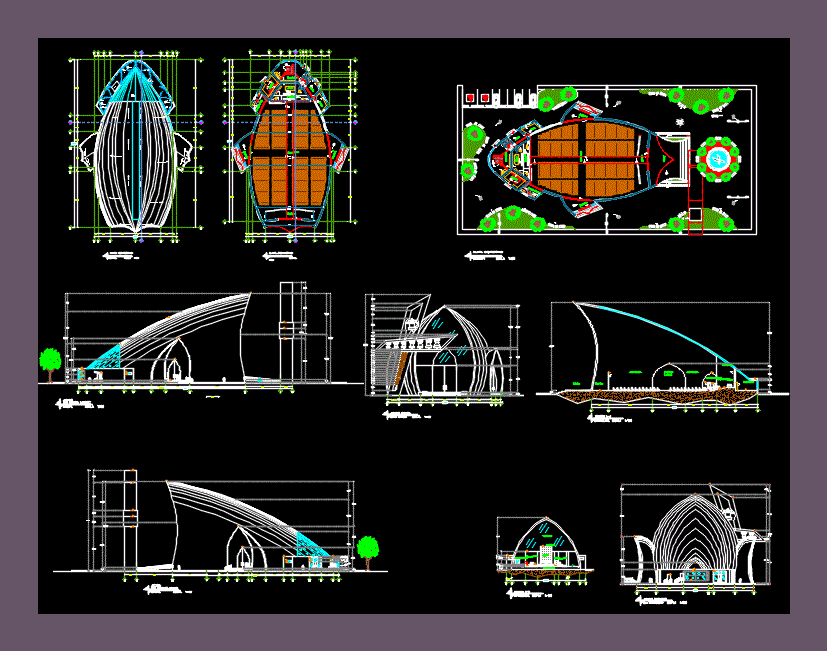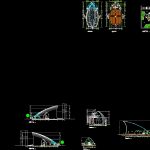
Catholic Temple DWG Plan for AutoCAD
Temple Catholic I catoric conceptualized in San Rafael Arcangel; The architectural plan is based on a fish concerning the saint who always load in hand. Plant has raised
Drawing labels, details, and other text information extracted from the CAD file:
flared side, flared sides, then the slope of the, flared side shall not, returned curb, planting or other, non-walking surface, sides of curb ramps, c. serv, baño, confecionario, cripta, sacristia, altar, prebisterio, nartex, asamblea, ingreso l, oratorio, closet, estar descanso, gaveta, monaguillos, baptisterio, retablo, sede, ambon, arco ojival, cancel de aluminio, notaria, utileria, domo, ventanal, ventanal con letras griegas, onix, fachada principal, alzado san genaro sanchez, alzado san rodrigo aguilar, lobby, pasamanos aluminio, proyeccion campanario, planta arquitectonica, basurero, banca, bebedero, ambulancia, alt, cor, av. leon bañuelos jimenez, av. jardines de arandas, calle san rodrigo aguilar aleman, calle san genaro sanchez delgadillo, av. jose guadalupe tejeda vazquez, mampara, ambon, sede, retablo, monaguillo, ventanal, seccion b-b, alzado posterior, alzado frontal, baptisterio, entrada lateral, lobby, asamblea, seccion a-a, escurrimiento, pendiente agua pluvial, pendiente, cupula cristal
Raw text data extracted from CAD file:
| Language | English |
| Drawing Type | Plan |
| Category | Religious Buildings & Temples |
| Additional Screenshots |
 |
| File Type | dwg |
| Materials | Other |
| Measurement Units | Metric |
| Footprint Area | |
| Building Features | |
| Tags | architectural, autocad, based, cathedral, catholic, Chapel, church, DWG, église, igreja, kathedrale, kirche, la cathédrale, mosque, plan, rafael, san, temple |
