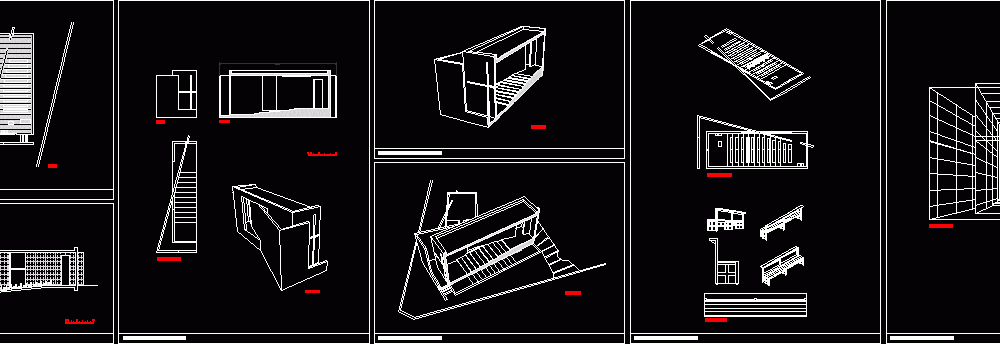ADVERTISEMENT

ADVERTISEMENT
Church Of The Light; Tadao Ando DWG Block for AutoCAD
Church of the Light Sunday School Church of the Light; Ibaraki; Osaka PREFECTURA; Japan; 1989CHURCH OF THE LIGHT SUNDAY SCHOOL; IBARAKIi; OSAKA PREFECTURE; JAPON; 1999 a.k.IBARAKI KASUGAKOA KIOKAI ARQUITECTUREA CXHURCH; TADAO ANDO INGENEERING STRUCTRES JAPON 1989 DIRECTIONs: 4 – 3 – 50; Kita – kasugaoka; Ibaraki; AREA JAPON: 113 m²AREA TERRAIN: 839 m² REALIZATION: 1989 – 90 (Catequesis 1999) Max. 100 PEOPLE
Drawing labels, details, and other text information extracted from the CAD file (Translated from Galician):
galiciacad, resource searcher cad, the churh of the light – architect: tadao ando, plants, cross section, longitudinal section, elevation, section, sectioned plant, perspective, distribution banks, bank development, frontal view
Raw text data extracted from CAD file:
| Language | Other |
| Drawing Type | Block |
| Category | Religious Buildings & Temples |
| Additional Screenshots |
 |
| File Type | dwg |
| Materials | Other |
| Measurement Units | Metric |
| Footprint Area | |
| Building Features | |
| Tags | ando, autocad, block, cathedral, Chapel, church, DWG, église, famous works, igreja, japan, kathedrale, kirche, la cathédrale, light, mosque, religious architecture, school, tadao, temple |
ADVERTISEMENT
