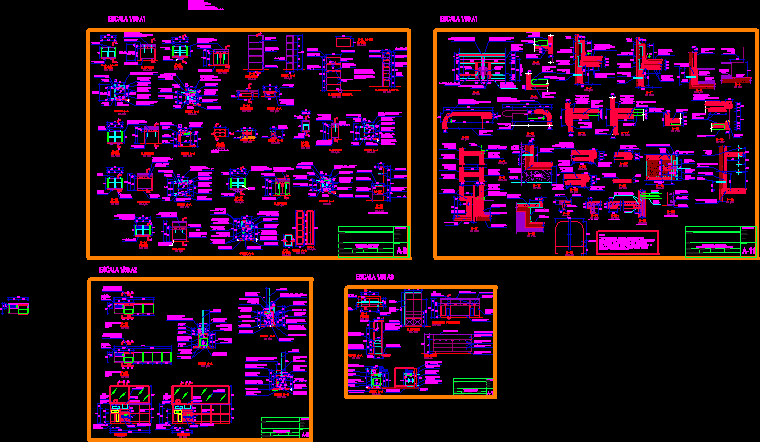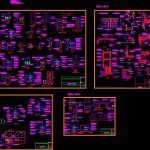
Clinic Equipment, Details DWG Detail for AutoCAD
Details – specifications – sizing – very full
Drawing labels, details, and other text information extracted from the CAD file (Translated from Spanish):
essalud, more health for more Peruvians, associated architects, code of pens, use object color, screws of fixation, counterthrust according to finish of environment, plant, elevation, contrazocalo vinilico semi-rigid color according to specification painting of finishes, projection of mantel, plating in plate plastic, postformed laminate, champagne color, concrete base, countertop according to environment finish, counter-capping, according to finish, fixation screw, environment, finished floor level, proy. metal sliding, proy. metallic sliding doors, fixation screw, silicone seal, aa cut, semi-rigid vinyl counter-rotating color according to specification finish panel, fixing screw, semi-rigid vinyl counter-rotating color according to specification of finishings, bb cutting, dressing for patients and personnel, unicromed, elevation front, lateral elevation, fixing screws, fixation screw, fixation screw, drawer, slat, metal sliding doors, drawer front cover, shelf projection, satin finish, steel plating, tarrajeo, brick wall, color counter-finish according to finish of environment, countertop and kitchen shelf, cut, cpu projection, portateclado, screw for removable lid, cable channel, screw for removable lid, cable, drawer projection, screw for removable lid with plastic cover champagne color, socket, outputs for computer, telephone and, printer projection, cable gland, removable lid, cpu, -est ation of nurses -admision -pharmacy -box, with melamine sheet, frame, tarugo, chipboard, cc cut, closet shelf, tube shaft, wall, crab hinge, typical closet, cold grooved steel angle strut Formica, metal protector, metal divider, postformed laminate veneer wood texture, postformed Formica sheet board, maderba structure with wooden reinforcements, rear elevation, countertop according to finish, postformed board, plated front and boleado, stainless steel button satin, veneer formica wood texture, formica postformed, laminate board, floor closet, finished floor level, responsible professional :, drawing :, drawing:, project :, location:, woodwork, scale :, date: , design :, region:, province :, district :, projection of cuts in furniture, monitor projection, tempered glass window, elev.
Raw text data extracted from CAD file:
| Language | Spanish |
| Drawing Type | Detail |
| Category | Hospital & Health Centres |
| Additional Screenshots |
 |
| File Type | dwg |
| Materials | Concrete, Glass, Plastic, Steel, Wood, Other |
| Measurement Units | Metric |
| Footprint Area | |
| Building Features | A/C |
| Tags | autocad, CLINIC, DETAIL, details, DWG, equipment, full, health, rack, sizing, specifications, surgery |
