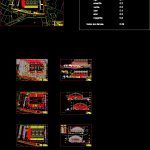
Coliseo Municipal DWG Plan for AutoCAD
Proyecto de un coliseo Municipal en el Departamento de Pasco – Peru Plantas Cortes Elevaciones plot plan
Drawing labels, details, and other text information extracted from the CAD file (Translated from Spanish):
volcan, npt, rt, limit of the game area, study and layout of isopticas according to the norm rne, stage, cabin, cross section, project :, district :, province :, scale :, professional, date :, chaupimarca, pasco, nº lamina, region :, second level, plane :, owner :, construction of the municipal coliseum, development :, architecture, specialty :, cuts, elevation, elevations, engineers, plot plan, hardeners, cut elevation, longitudinal cut, ca. cuzco, jr. tacna, existing structure, psje. junin, ca. transversal junin, jr. tupac amaru, profile bb, elevation and cuts, stage for events, vip seats, floor ceilings, translucent plate, ticket office, ticket office, cut ticket, front elevation, section a-pastry, mdf, concrete, anticorrosive paint, weld mesh , mosquito net, no scale, escape, feather width color, red, all feathers will be black, yellow, green, cyan, blue, magenta, all others, pens, sports area, equipment dressing room, general deposit, hall of entrance, coliseum atrium, first level, bank of substitutes equip. a, driving, parking, topico, cafetin, shop, offices, volleyball, basketball, fulbito, existing building, be vip, guardianía – maestranza, dep. cleaning b, sshh males, sshh ladies, receipt, dep. cleaning a, dressing arbitrators, dressing equipment b, ss.hh, dep. c, floor: polished cement, slope of existing earth, concrete bollard, floor of confitillo, area, coffee court, ceiling, limit set by ipg in agreement with the municipality, color blue, green color, orange color, magenta color , tarred and painted wall, yellow color, metal grating, partial lateral elevation, yellow color, vacuum, polished cement base, Andean red color, each line is three lines of cement, red dry wall frame, gray color background, color red, gray plates, tiers color beige, benches in concrete color, income vip, slab of cistern against fire, pumps, cto of, quarter electric boards, court cto. of pump, elevation cto. of pump, cutting cto of electrical boards, elevation cto of electrical boards, cafetin plant, sec a, metal pole, removable and, removable, anchored in slab, detail coverage-corrugated iron, elevation coverage-corrugated iron, see, sh.guardiania , ipg, drawing:, miosk-pe, joint plant, volcan mining company saa, Peruvian institute of government sac.
Raw text data extracted from CAD file:
| Language | Spanish |
| Drawing Type | Plan |
| Category | Parks & Landscaping |
| Additional Screenshots |
 |
| File Type | dwg |
| Materials | Concrete, Other |
| Measurement Units | Metric |
| Footprint Area | |
| Building Features | Garden / Park, Parking |
| Tags | amphitheater, autocad, coliseo, de, deportivo, DWG, el, en, futbol, municipal, park, parque, pasco, PERU, plan, proyecto, recreation center |

