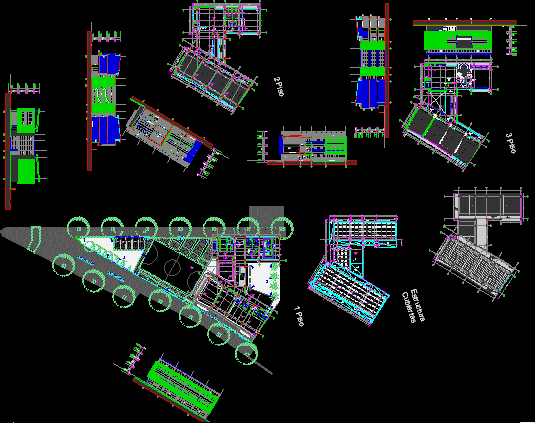
College District Project – Bogota DWG Full Project for AutoCAD
College District Project – Bogota – Plants – Sections – Elevations – Details
Drawing labels, details, and other text information extracted from the CAD file (Translated from Spanish):
aca, inter, classrooms, quare, mia, verum, freedom, order, university, colombia, national, sedebogot á, faculty of arts, academic extension center, xxxx, date :, esc :, consultant, national university of colombia faculty of arts. academic extension center, collaborate: planning and design area, secretary of education of Bogota DC, Abel Rodriguez, sudireccion physical plants thirst, Jairo Ivan Loaiza a., coordinator of Planning and Design Area., Carlos Benavides Suescún , contains :, file :, project, design, zonal coordinator, supervisor, contract, date, xxxxx, arq. Juan Manuel Dominguez, content:, xxx-xxx, xxxxxxxx, ne, nf, cover, reading room, hall, playroom, inner courtyard, primary bathroom, bathroom disabled, fourth grade classroom, second grade classroom, first grade classroom, ball, ban, cafi, electric duct projection, electric duct, vacuum over living room, variable, var, var., covers, covered structure, location doors and windows, arq. David Salazar, Arch. javier cuellar, arq. marlen lozano, arq. carlos benavides suescún, ivan belt herran, architectural
Raw text data extracted from CAD file:
| Language | Spanish |
| Drawing Type | Full Project |
| Category | Schools |
| Additional Screenshots |
 |
| File Type | dwg |
| Materials | Other |
| Measurement Units | Metric |
| Footprint Area | |
| Building Features | Deck / Patio |
| Tags | autocad, bogota, College, details, district, DWG, elevations, full, library, plants, Project, school, sections, university |

