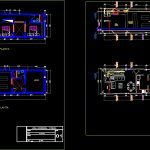ADVERTISEMENT

ADVERTISEMENT
Commercial Premises DWG Block for AutoCAD
Commercial premises – Housing at second level
Drawing labels, details, and other text information extracted from the CAD file (Translated from Spanish):
hall, sales, warehouse, attention, cash, deposit, first floor, second floor, climbs ventilation, arrives and climbs ventilation, low stile, arrives stile, low stile, evacuation pluvial, goes to the street, ends in mesh, antiroedores, arrives stile, arrives stile, to the network, publishes, commercial premises – housing, esc :, lamina :, date :, chair :, plan :, plant, name :, elevation, sanitary plans
Raw text data extracted from CAD file:
| Language | Spanish |
| Drawing Type | Block |
| Category | Retail |
| Additional Screenshots |
 |
| File Type | dwg |
| Materials | Other |
| Measurement Units | Metric |
| Footprint Area | |
| Building Features | |
| Tags | agency, autocad, block, boutique, commercial, DWG, Housing, Kiosk, Level, Pharmacy, premises, Shop |
ADVERTISEMENT
