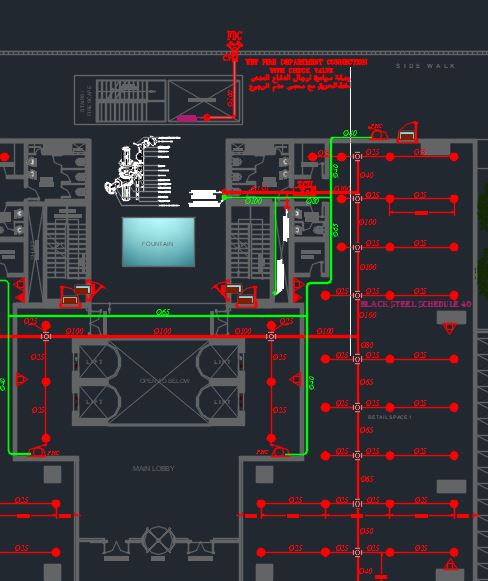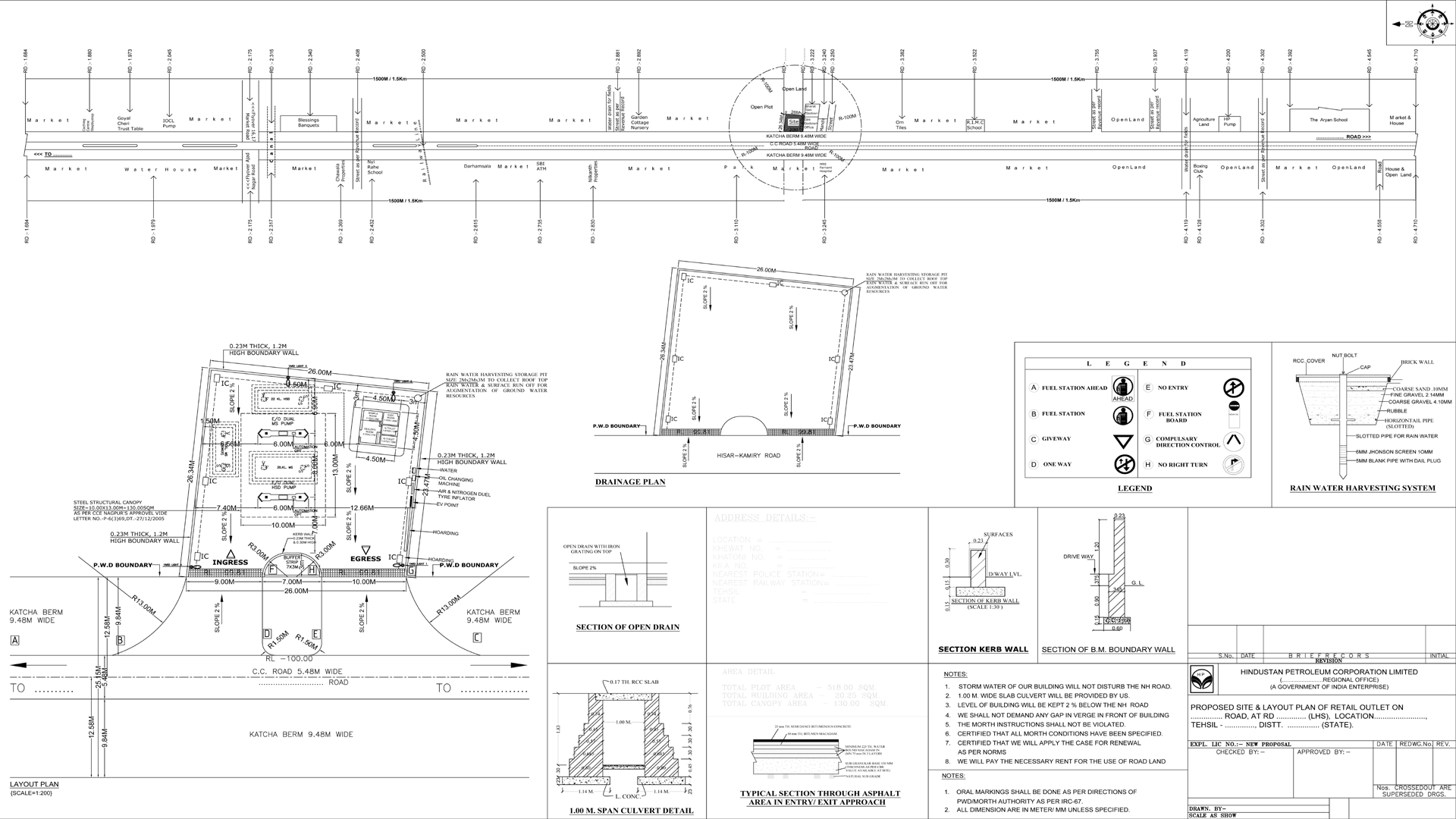Life Safety ,Fire Fighting and Fire Alarm
This project is a commercial tower consisting of 4 basements, a ground floor and 9 other floors. In that project, the evacuation plan, the firefighting system, the alarm system, the…
This project is a commercial tower consisting of 4 basements, a ground floor and 9 other floors. In that project, the evacuation plan, the firefighting system, the alarm system, the…

This file contains the upgradation of a structure, including steel details & layouts. Language English Drawing Type Full Project Category Retail Additional Screenshots File Type dwg Materials Concrete Measurement Units…

This project is a commercial tower consisting of 4 basements, a ground floor and 9 other floors. In that project, the evacuation plan, the firefighting system, the alarm system, the…

31’X34′ HOSTEL DESIGN WITH FURNITURE DESIGN AND MANY OPTION OF PLAN. Language English Drawing Type Plan Category Retail Additional Screenshots File Type dwg Materials Other Measurement Units Metric Footprint Area…

PETROL PUMP (RETAIL OUTLET ) PWD SAMPLE DRAWING FOR CITY IN AUTO CAD 2010 DRAWING HAVING :- 1. LOCATION PLAN 2. LAYOUT PLAN 3. DRAINAGE PLAN 4. ALL SECTIONS 5…

