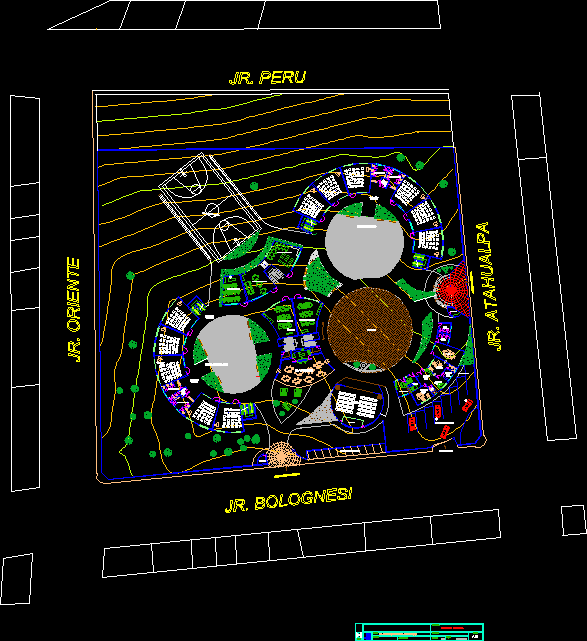
Comprehensive Secondary School, Curvilinear Design DWG Block for AutoCAD
The concept of comprehensive school presented is based on the sinuosity you see by using curvs, giving a very different visual experience to person in your moving outside the establishment.
Drawing labels, details, and other text information extracted from the CAD file (Translated from Spanish):
jr bolognesi, jr. peru, jr. atahualpa, jr. east, jr huascar, secondary level, teachers room, office, director, flagpole, ss.hh, mechanics workshop, ceramic workshop, computer room, main income, secondary income, jr. bolognesi, jr. peru, subadirection, archiver, canchamultifuncional, ss.hh women, ss.hh men, circulation, architecture, plane :, student :, architects :, project :, location :, scale :, integral school, film :, date, civic patio , sum, cafetin, podium, psychology, topic, men, women, guardianship, primary level, external parking, internal parking, vehicular income
Raw text data extracted from CAD file:
| Language | Spanish |
| Drawing Type | Block |
| Category | Schools |
| Additional Screenshots |
 |
| File Type | dwg |
| Materials | Other |
| Measurement Units | Metric |
| Footprint Area | |
| Building Features | Garden / Park, Deck / Patio, Parking |
| Tags | autocad, based, block, College, comprehensive, concept, Design, DWG, education, library, presented, school, secondary, university, visual |
