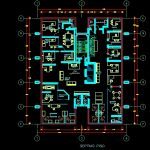
Construction Company Offices DWG Model for AutoCAD
Offices for construction company; organizational system architecture and design, focused on service management involved the design, Workshops, Model – Making, and design
Drawing labels, details, and other text information extracted from the CAD file (Translated from Spanish):
seventh floor, maintenance, hall, insurance, industrial security, eighth floor, credit, administrative management, sh, design workshop, lay-out, waiting room, reception, technology management, development and technology., impressions, computer department, secrearia., programming and budget, messaging, bar cafeteria, laboratory, risks., investigations, legal legal department, boardroom., customer service, financial management, accounting and auditing, asquiciciones, human resources, advertising and marketing, medical clinic, doctor’s office , processing, ground floor, sales, permanent exhibition room, private premises
Raw text data extracted from CAD file:
| Language | Spanish |
| Drawing Type | Model |
| Category | Office |
| Additional Screenshots |
 |
| File Type | dwg |
| Materials | Other |
| Measurement Units | Metric |
| Footprint Area | |
| Building Features | |
| Tags | architecture, autocad, banco, bank, bureau, buro, bürogebäude, business center, centre d'affaires, centro de negócios, company, construction, Design, DWG, escritório, immeuble de bureaux, la banque, management, model, office, office building, offices, prédio de escritórios, service, system, workshops |
