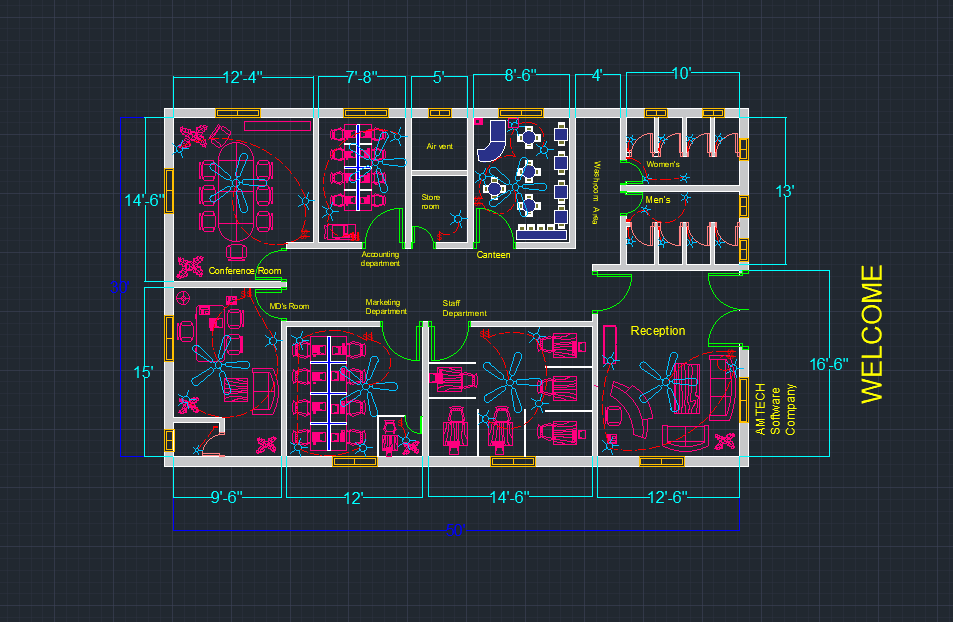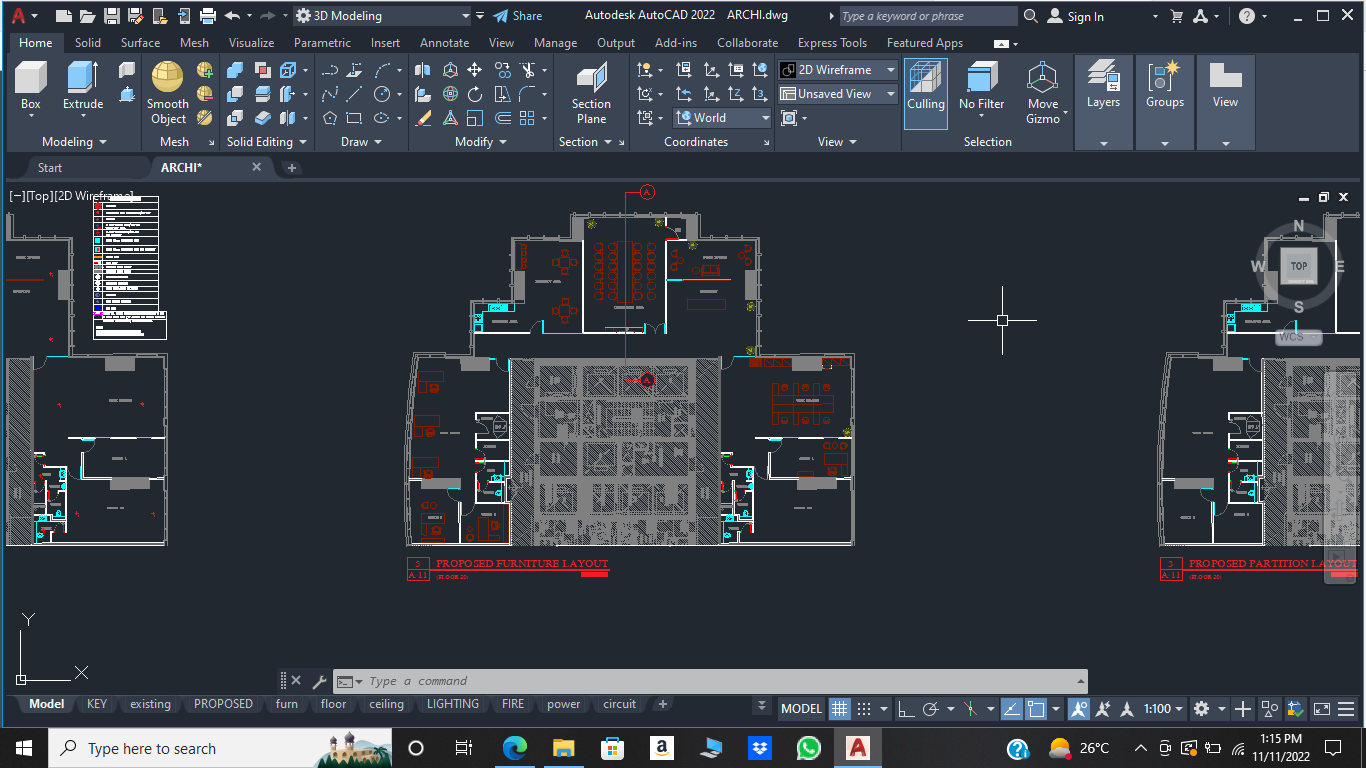floor plan and elevation
floor plan and elevation Language English Drawing Type Plan Category Office Additional Screenshots File Type Image file Materials Other Measurement Units Metric Footprint Area Building Features Garden / Park Tags…
floor plan and elevation Language English Drawing Type Plan Category Office Additional Screenshots File Type Image file Materials Other Measurement Units Metric Footprint Area Building Features Garden / Park Tags…

Title: Floor Plan and Electrical Wiring Layouts of an Office Space in AutoCAD Electrical (AutoCAD 2018 Drawing) Language English Drawing Type Detail Category Office Additional Screenshots File Type dwg Materials…
You can use this product in your office show department and designation of people. Language English Drawing Type Model Category Office Additional Screenshots File Type pdf Materials Wood Measurement Units Metric…

Plan Of Advertising Agency Office. Language English Drawing Type Plan Category Office Additional Screenshots File Type dwg Materials Other Measurement Units N/A Footprint Area N/A Building Features Tags

Detailed Plan for mordern office area approx 500sqm autocad 2022 Language English Drawing Type Plan Category Office Additional Screenshots File Type dwg Materials Other Measurement Units Metric Footprint Area 500…

