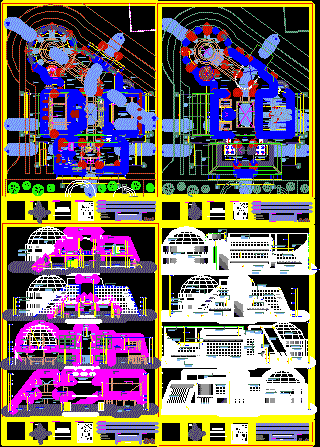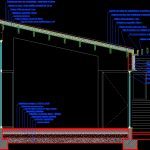
Construction Details – Wood Ceiling DWG Detail for AutoCAD
Construction Details – Wood Ceiling
Drawing labels, details, and other text information extracted from the CAD file (Translated from Spanish):
coating, dry wood, vapor barrier. dynaflex asphalt felt, expanded polystyrene, string concrete according to calculation, pre-painted steel gutter liner, thermopanel window, smooth riveted embossed cover, vapor barrier. asphalt felt dynafoil laugh, structural osb board, expanded polystyrene, xxxxxxxxxxxxxxxxxx, extruded tertiary board, dry brushed pine beam, smooth riveted embossed cover, structural osb board, expanded polystyrene, structural tertiary board, galvanized steel gutter liner, xxxxxxxxxxxxx, dry brushed wood piece, asphalt membrane barrier lbs, expanded polystyrene, galvanized steel slipper liner, string concrete according to calculation, dry brushed pine beam, structural tertiary board, Vitro plastic vitrifier, cement tuning, reinforced concrete slab according to calculation, polyethylene separator, expanded polystyrene, gravel layer, compacted ramming, natural terrain, thermopanel window, compacted ramming, gravel, embossed, calculation, waterproofing paint, natural terrain
Raw text data extracted from CAD file:
| Language | Spanish |
| Drawing Type | Detail |
| Category | Construction Details & Systems |
| Additional Screenshots |
 |
| File Type | dwg |
| Materials | Concrete, Plastic, Steel, Wood |
| Measurement Units | |
| Footprint Area | |
| Building Features | |
| Tags | autocad, ceiling, construction, construction details section, cut construction details, DETAIL, details, DWG, Wood |
