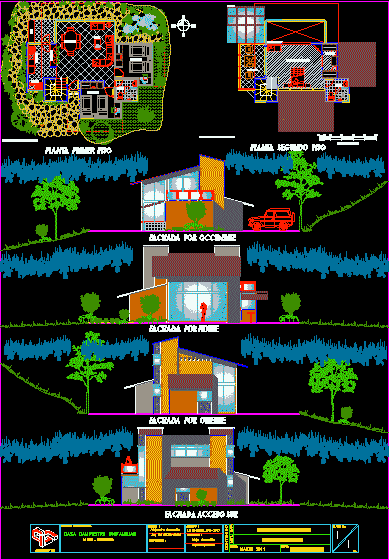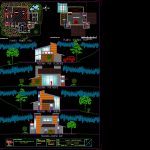ADVERTISEMENT

ADVERTISEMENT
Country House DWG Block for AutoCAD
UNIFAMILY COUNTRY HOUSE
Drawing labels, details, and other text information extracted from the CAD file (Translated from Spanish):
living room, dining room, bbq, kitchen, com.aux, first floor, floor second floor, cyan, color, red, blue, green, yellow, white, magenta, intensity, number, gray, architectural project., architects a, blueprints Architectural, owner:, design:, cap., content, digitize:, date :, cont., file:, scale :, flat no., of., plants and elevations, single-family country house, the table _ cundinamarca, facade access south, west facade, east facade, facade north, aleja jaramillo, bathroom, clothes, access, master bedroom, vestier, terrace, empty social area, graphic scale, pergola, Alejandra Jaramillo
Raw text data extracted from CAD file:
| Language | Spanish |
| Drawing Type | Block |
| Category | House |
| Additional Screenshots |
 |
| File Type | dwg |
| Materials | Other |
| Measurement Units | Metric |
| Footprint Area | |
| Building Features | |
| Tags | apartamento, apartment, appartement, aufenthalt, autocad, block, casa, chalet, COUNTRY, country house, dwelling unit, DWG, haus, house, logement, maison, residên, residence, unidade de moradia, unifamily, villa, wohnung, wohnung einheit |
ADVERTISEMENT
