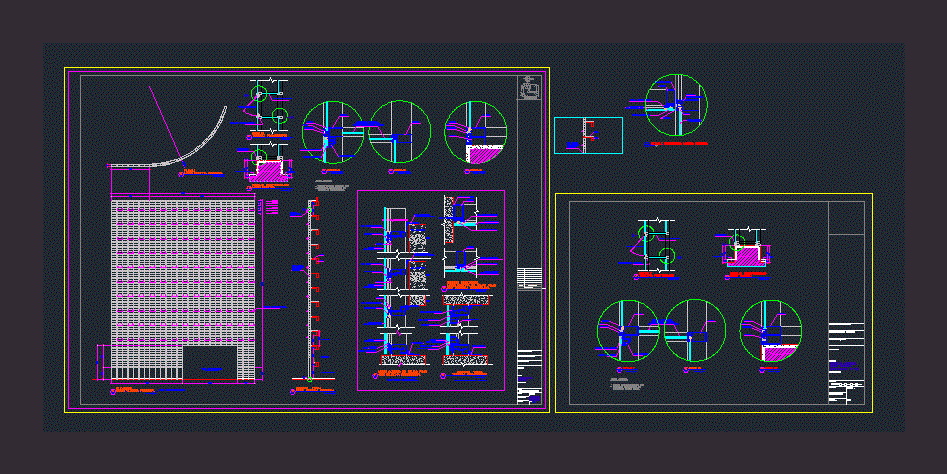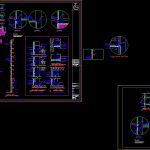
Curtain Wall DWG Full Project for AutoCAD
Curtain wall project: plants, sections and elevations
Drawing labels, details, and other text information extracted from the CAD file (Translated from Spanish):
scale:, main curtain wall, scale, main curtain wall, elevation, crystal templex colorless, scale, plant, typical, main curtain wall, typical section, scale, projecting window, top shot, modulation axis, detail, scale, catalogs of the systral firm., the profiles correspond to the, aluminum notes, check all measurements on site, cad file, scale, date, sheet, details, curtain wall, project coordination:, design assistant, draft, design, owner, phases, flat, crystal reflecting templex blue, with structural silicone, typical section, projecting window, fixed leaf curtain wall, scale, detail, scale, date, observations, modifications, scale, detail, from the plot, av. to. Benavides, window, projecting window, closing glass, anodized aluminum profile, closing glass, put profile of, silicone double contact tape, structural silicone, double contact tape, top, mullion, projecting sheet, weatherstrip, mullion, vacuum for volume of, entrance hall, typical window, projecting, typical, typical floor, entrance hall, mezzanine, curtain wall, with perfileria, of aluminum, anodized, slab, beam, structural silicone, anchor profile, double contact tape, back cover, laminated glass, reflecting blue, slab, beam, laminated glass, reflecting blue, structural silicone, double contact tape, weatherstrip, laminated glass, reflecting blue, structural silicone, double contact tape, mullion, reflecting blue, laminated glass, structural silicone, double contact tape, anodized aluminum profile, structural silicone, double contact tape, laminated glass, reflecting blue, mullion, fixed wall profile, column wall, anchor profile, fixed vertical mullion, structural silicone, double contact tape, laminated glass, reflecting blue, weatherstrip, anchor profile, slab, fixed vertical mullion, anchor profile, fixed leaf curtain wall, with structural silicone, scale, horizontal section, projecting sheet, structural silicone, double contact tape, fixing profile, ribbon of, structural silicone, reflecting blue, laminated glass, fixing profile, double contact, turn it up, with profiles, curtain wall, detail contrazocalo, scale, mullion, back cover, weatherstrip, top, detail, scale, mullion, fixed wall profile, mullion, reflecting blue, laminated glass, double contact tape, structural silicone, silicone, mullion, mesh, colorless, crystal templex, weatherstrip, detail meeting curtain walls, anodized, of aluminum, with perfileria, curtain wall, beam, slab, flat, phases, owner, design, draft, project management:, project coordination:, curtain wall, detail sardinel, sheet, date, scale, cad file, mullion, scale, detail, top, weatherstrip, back cover, mullion, scale, detail contrazocalo, curtain wall, back cover, mullion, weatherstrip, projecting sheet, mullion, top, double contact tape, structural silicone, silicone double contact tape, put profile of, closing glass, anodized aluminum profile, closing glass, projecting window, detail, scale, detail, scale, check all measurements on site, aluminum notes, the profiles correspond to the, catalogs of the systral firm., scale, detail, projecting window, cobble, porcelain, cobble, with profiles, co
Raw text data extracted from CAD file:
| Language | Spanish |
| Drawing Type | Full Project |
| Category | Construction Details & Systems |
| Additional Screenshots |
 |
| File Type | dwg |
| Materials | Aluminum, Glass |
| Measurement Units | |
| Footprint Area | |
| Building Features | Car Parking Lot |
| Tags | adobe, autocad, bausystem, construction system, covintec, curtain, curtain wall, DWG, earth lightened, elevations, erde beleuchtet, full, losacero, plants, plywood, Project, sections, sperrholz, stahlrahmen, steel framing, système de construction, terre s, wall |

