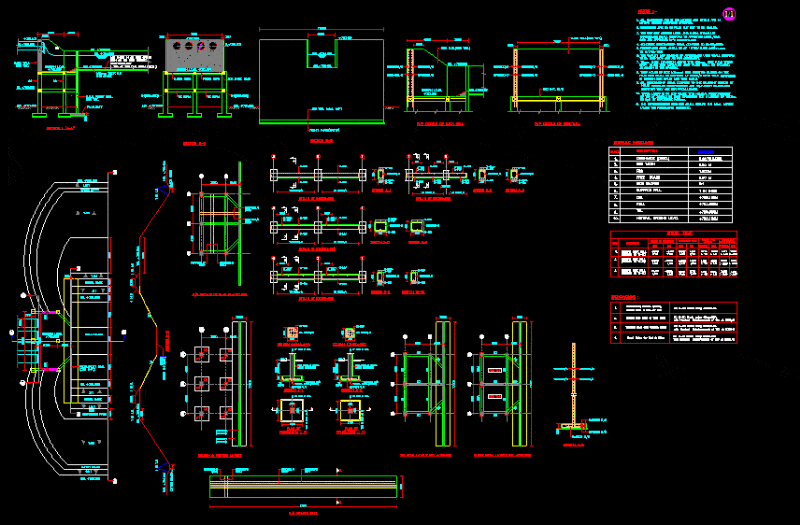
Delivery Cistern DWG Block for AutoCAD
it is used to deliver the water from pump house
Drawing labels, details, and other text information extracted from the CAD file:
section, thick slab, thick in cc grade with mm size nominal reinforcement at both ways, ngl, cistern level, fsl, tbl, section, thick c.c grade, tie beam layout, column footing layout, section, of fdn col, for column reinf., refer schedule, ngl, of fdn col, of fdn col, foundation, plan of, tbl, dowel bank, dowel bank, tbl, inspection path, catch drain, ngl, catch drain, ngl, r.c.c.raft, r.c.c.wall, floor beam layout, thk, cistern level, tie beam, floor beam, section, catch drain, tbl, lining, catch drain, tbl, ngl, fsl, cistern level, ngl, back wall, thk., r.c.c. front wall, thk., r.c.c.raft, section, of fdn col, for column reinf., refer schedule, ngl, of fdn col, of fdn col, plan of, concrete workmanship shall conform to, reinforcing steel shall be of hysd’ bars confirming, thick expansion joints with wide p.v.c water, stop filled with asphaltic joint filler shall be provided, as shown in the drawing., weep holes of size with inverted filters on the, rear side shall be provided at both ways staggered, in cistern side walls and wing walls., the quality and grading of aggregates used shall conform, to is: and as per agreement., all workmanship shall conform to the relevant bureau of, indian standard specifications and equivalent standards, wherever they are not promulgated., dimensions are to be read but not to be scaled., all dimensions are in millimeters and levels are in, meters unless otherwise specified., notes, the delivery cistern level and canal hydraulic, particulars shall conform to approved, gad and approved hp’s respectively., lining in cc grade with nominal reinforcement, of at on both directions for length of, on of structure portion., the superintending engineer shall ensure the s.b.c. before, laying the foundation concrete., hydraulic particulars, cistern back wall, stress table, s.no., description, max, cistern side wall, stress in concrete, stress on soil, min, max, min, check for sliding, check for, sliding, check for, over turning, concrt., soil, concrt., soil, cistern, wearing coat over cistern apron, cc grade using, canal lining for bed sides, specifications, with nominal reinforcement of at, cc grade using, cistern side walls wing walls, with nominal reinforcement of at, cc grade using, with nominal reinforcement of at, return walls wall, cistern side wall, discharge, fsd, side slopes, surface fall, cbl, s.no., description, details, f.s.l, tbl, natural ground level, bed width, free board, cistern level, tbl, foundation, column, details raft, details of slab, section, section, details of, section, section, section, details of, section, section, details of, section, section, details of, details of back wall, thk. r.c.c. raft, ngl, details of side wall, r.c.c.front wall, thk. slab, back, side, structural consultant, sheet, projection, scale, nts, size, rev., title, dr no:, project, irrigation and cad department, contractor, government of andhra pradesh state, hnss phase ii electro mechanical package, hyderabad, meil maytas kbl, hyderabad., drg. no:, concrete workmanship shall conform to, reinforcing steel shall be of hysd’ bars confirming, thick expansion joints with wide p.v.c water, stop filled with asphaltic joint filler shall be provided, as shown in the drawing., weep holes of size with inverted filters on the, rear side shall be provided at both ways staggered, in cistern side walls and wing walls., the quality and grading of aggregates used shall conform, to is: and as per agreement., all workmanship shall conform to the relevant bureau of, indian standard specifications and equivalent standards, wherever they are not promulgated., dimensions are to be read but not to be scaled., all dimensions are in millimeters and levels are in, meters unless otherwise specified., notes, the delivery cistern level and canal hydraulic, particulars shall conform to approved, gad and approved hp’s respectively., lining in cc grade with nominal reinforcement, of at on both directions for length of, on of structure portion., the superintending engineer shall ensure the s.b.c. before, laying the foundation concrete., structural drawing of delivery cistern, hydraulic particulars, cistern back wall, stress table, s.no., description, max, cistern side wall, stress in concrete, stress on soil, min, max, min, check for sliding, check for, sliding, check for, over turning, concrt., soil, concrt., soil, cistern, wearing coat over cistern apron, cc grade using, canal lining for bed sides, specifications, with nominal reinforcement of at, cc grade using, cistern side walls wing walls, with nominal reinforcement of at, cc grade using, with nominal reinforcement of at, return walls wall, cistern side wall, at ch: km. on punganuru branch canal, discharge, fsd, side slopes, surface fall, cbl, s.no., description, details, f.s.l, tbl, natural ground level, bed width, free board
Raw text data extracted from CAD file:
| Language | English |
| Drawing Type | Block |
| Category | Water Sewage & Electricity Infrastructure |
| Additional Screenshots |
 |
| File Type | dwg |
| Materials | Concrete, Steel, Other |
| Measurement Units | |
| Footprint Area | |
| Building Features | |
| Tags | autocad, block, cistern, delivery, distribution, DWG, fornecimento de água, house, kläranlage, l'approvisionnement en eau, pump, supply, treatment plant, wasserversorgung, water |
