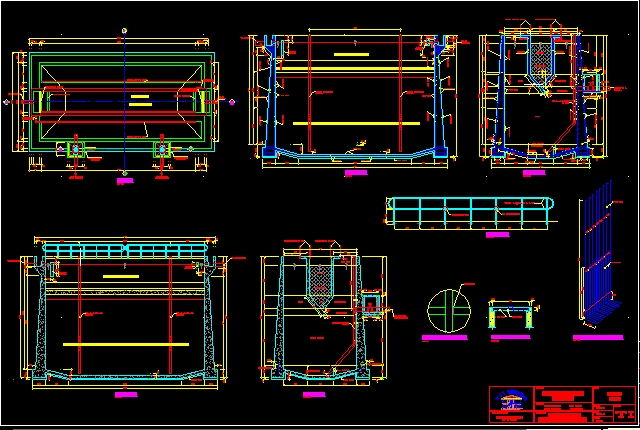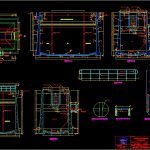
Design Imoff Tank DWG Block for AutoCAD
Dimensions system of treatment residual waters by meam Imoff tank for town of 2.600 people and 150l ( Per Capita/ day)
Drawing labels, details, and other text information extracted from the CAD file (Translated from Spanish):
Concrete cover, gate valve, Tub.d goes to, plant, Esc:, Railing, cat stair, your B. Output, your B. transmitter, Landfill, Diffuser screen, Deflector screen, Discharge dump, Railing, cat stair, Zone of, Drying bed, Tub.d goes to, Drying bed, gate valve, Concrete cover, your B. Output, your B. transmitter, Sole, Sedimentation zone, Diffuser screen, Baffle, Sludge Exhaust Pipes, Digestion zone, Esc:, cut, black pipe, sedimentation, Esc:, Rails, Welded, Esc:, Detail of unions, See union detail, valve cover, Esc:, pen, Esc. of impression, pen, sheet:, Location:, draft:, owner:, Prof. responsable:, Cip, Cliford j. V., place:, Dist:, Prov, Apartment, scale:, flat:, Kiffin, date:, drawing:, Indicated, See union detail, Armor detail, Esc:, Digestion zone, Digester bottom, Neutral zone, Sedimentation fund, Zone of, Free edge, sedimentation, Sole, Railing, Sludge Exhaust Pipes, cut, Esc:, Water stop joint, your B. Goes to the drying bed, your B. Goes to the biological filter, Free edge, Free edge, Neutral zone, sedimentation, Zone of, Railing, Railing, Sedimentation fund, Sole, Digester bottom, Digester bottom, Sludge Exhaust Pipes, Sludges, cut, your B. Output, your B. transmitter, Sedimentation zone, cut, Digestion zone, Esc:, Diffuser screen, Sludge Exhaust Pipes, Sole, Sludge Exhaust Pipes, Baffle, Pipe support, Pipe support, Esc:
Raw text data extracted from CAD file:
| Language | Spanish |
| Drawing Type | Block |
| Category | Water Sewage & Electricity Infrastructure |
| Additional Screenshots |
 |
| File Type | dwg |
| Materials | Concrete |
| Measurement Units | |
| Footprint Area | |
| Building Features | |
| Tags | autocad, block, Design, dimensions, DWG, kläranlage, people, residual, system, tank, town, treatment, treatment plant, waters |
