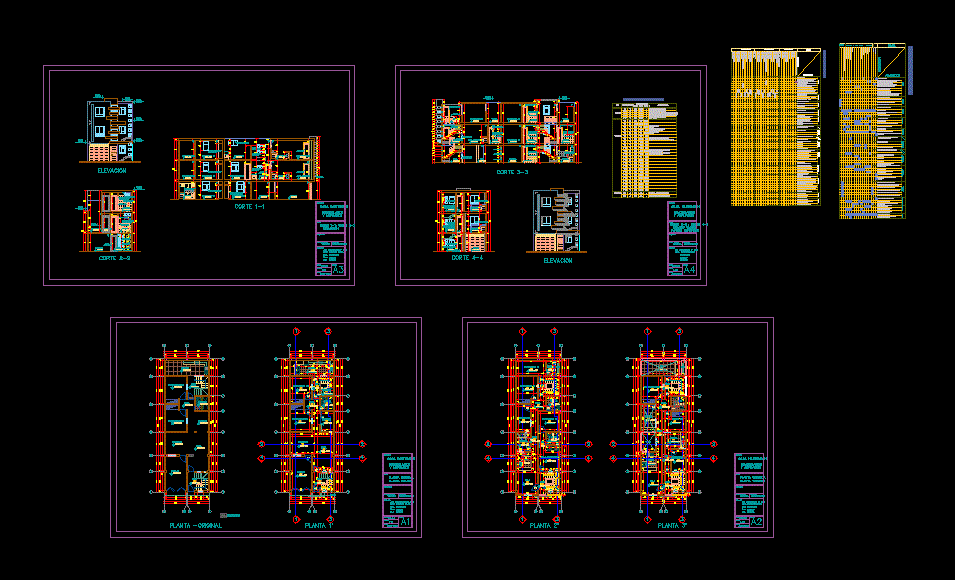
Detached House -Remodeling DWG Full Project for AutoCAD
Remodeling and Expansion of a single 6×18 with all the cuts and elevations of the project as well as the materials used for remodeling .
Drawing labels, details, and other text information extracted from the CAD file (Translated from Spanish):
empty, hall, garage, living room, study, s.s.h., kitchen, living room-kitchenet, urb. remigio silva, original plant, webxone, dept., prov., dist., scale, drawing, date, chiclayo, lambayeque, lamina, housing, project, owner, categ. of building, type construction, multifamily, house, remodeling, and extension, plan, location, first floor, second floor, third floor, floor -original, elevation, tendal, two sliding wooden leaves, box vain, door, type, code, remarks, sill, quantity, height, width, plywood, swinging sheet, plywood, mdf sheet, leaf, window, variable, direct system, screen, black aluminum, pivoting, projecting, painting openings, finished panel, level, polished cement and, finishes, environments, burnished c: gray, floors, ceilings, walls, marbled series, travertine line, rustic series, pyrite line, marbleized series, chalk line, line: arizona c : gray baltic, mortar plastering, smooth tarrajeo, drywall partition, concrete exposed in facade, color: natural, tarrajeo solaqueado, windows, wooden frame, iron frame, doors, wooden plywood, machimbrada, wooden door with grills pa street, with wooden frame, screens, baseboards, counterzoc., wooden base, tarrajeo fine rubbed, blinds, curtains, sliding panel curtains, wooden shutters, appliances, sanitary, stainless, first, national, color : boné, first, national taps, steel, national, color: white, national, color: gray, outputs, electric, switches-collection: brushed chrome, switches-collection: piombo euroluz, socket two dice, electronic doorman – pivot monitor, ding dong electronic doorbell, euroluz, accessories, lock for p-main, yale drum lock, yale double door lock, closing, others, in wooden doors, paint, transparent varnish, wooden screen with layer, floor typical-apartment, with interior insurance, with shooter, energy, solar, pisopack classic line, pisopack, solid line, typ, counterplate, tempered glass window, laundry, kitchenet, living room, door contr placated, railing, first level, second level, lizada line: travertino c: bone, pisopack linea madera c: cherry, pyrite line: c: white, pyrite line: c: gray, lizada linea: creta c: salmon, lizada linea: arizona c: gray baltic, lizada linea: baltic c: baltico pink, polycarbonate plates, wooden joists, glass block, garage door, machimbrada and contraplacada, door of bars for the street, baseboards, baseboard with ceramic, wooden baseboard, base with veneer stone, domestic taps, steel, national, color: blue, national, colored: cherry, electric, switches-collection: i legni bticino, switches-collection: white bticino, feeder and outer plate bticino, bticino electronic bell, with bronze bell, yale knob lock, yale door closers, mirex mirrors for bathroom, veneers, color: gray, stone veneer, lizada line: arizona c: blue arizona, lizada line: baltic c: ruby origins, tanqu e rotoplas color: black, lizada linea: creta c: bone, ceramics celima, third level, wooden tongue and groove, swinging leaves, demolish, projection, proy. vacuum, polished cement, sink, stock, a sliding wooden sheet, finished painting
Raw text data extracted from CAD file:
| Language | Spanish |
| Drawing Type | Full Project |
| Category | House |
| Additional Screenshots | |
| File Type | dwg |
| Materials | Aluminum, Concrete, Glass, Steel, Wood, Other |
| Measurement Units | Metric |
| Footprint Area | |
| Building Features | Garden / Park, Garage |
| Tags | apartamento, apartment, appartement, aufenthalt, autocad, casa, chalet, cuts, detached, dwelling unit, DWG, elevations, expansion, full, haus, house, logement, maison, materials, Project, remodeling, residên, residence, single, unidade de moradia, villa, wohnung, wohnung einheit |
