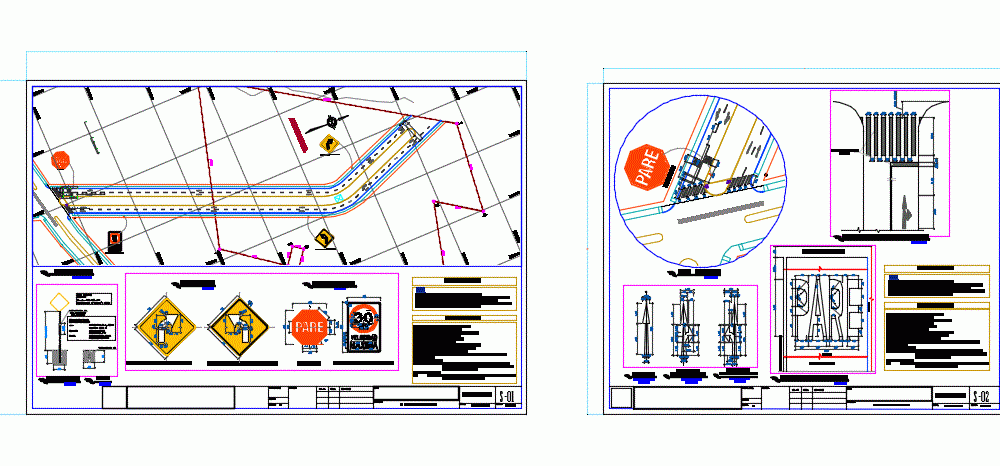
Detail Of Signs – Flexible Paving DWG Full Project for AutoCAD
Plane FLEXIBLE PAVING PROJECT
Drawing labels, details, and other text information extracted from the CAD file (Translated from Galician):
for marks on the pavement, horizontal signage detail, continue forward, horizontal, detail of signaling, series b, series c, series d, specifications, note: – the traffic paintings to be used will be first level – before applying The paintings on the surfaces will be duly clean, leaving impurities free so that the paint is well impregnated. – the sardineles with paint for traffic will be painted all along the route, prior to this, they will be tackled by the sardineles, these terraces will not be polished, owned by third parties, av. san juan de dios, go ahead or, turn to the right, turn to the left, foundation, post or support, technical specifications, metal structures, finish: epoxy glaze, base: epoxy corrosive, welding, paint, steel, poles for signals, plant, regulatory signal, information signal, sardinel, stop line, formulator :, design :, drawing :, aprobo :, date :, reviciones:, work :, location :, scale:, signaling, pedestrian crossing, flip to left, flip to the right, post to signal, preventive signal
Raw text data extracted from CAD file:
| Language | Other |
| Drawing Type | Full Project |
| Category | Roads, Bridges and Dams |
| Additional Screenshots |
 |
| File Type | dwg |
| Materials | Steel, Other |
| Measurement Units | Metric |
| Footprint Area | |
| Building Features | |
| Tags | autocad, DETAIL, DWG, flexible, full, HIGHWAY, pavement, paving, plane, Project, Road, route, SIGNS |
