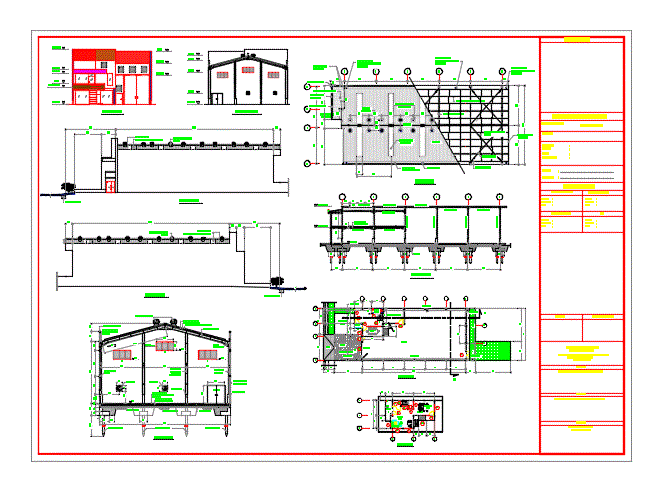ADVERTISEMENT

ADVERTISEMENT
Details Industrial Warehouse DWG Detail for AutoCAD
Details – specifications – sizing – Construction cuts
Drawing labels, details, and other text information extracted from the CAD file (Translated from Javanese):
office building complex, town center cichago center, kabupaten jancuk, turbine ventilator, existing gutter, engineering room, manager room, main door, conference room, ring balk concrete, solid ground base, finishing floor face, natural floor hardener wear, column secondary mounted on back wall, upper layer of heat-resistant paint, iron door, aluminum jalur, main column, light brick wall, tie beam, exhaust fan
Raw text data extracted from CAD file:
| Language | Other |
| Drawing Type | Detail |
| Category | Industrial |
| Additional Screenshots | |
| File Type | dwg |
| Materials | Aluminum, Concrete, Glass, Other |
| Measurement Units | Metric |
| Footprint Area | |
| Building Features | |
| Tags | arpintaria, atelier, atelier de mécanique, atelier de menuiserie, autocad, carpentry workshop, construction, cuts, DETAIL, details, DWG, industrial, mechanical workshop, mechanische werkstatt, oficina, oficina mecânica, schreinerei, sizing, specifications, warehouse, werkstatt, workshop |
ADVERTISEMENT

