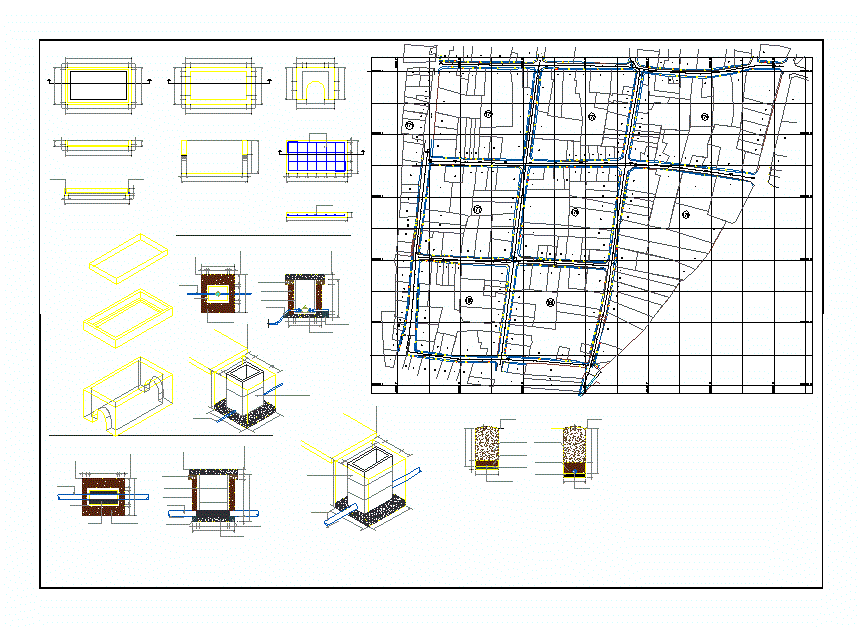
Details Of Household Water And Sewer Connections DWG Detail for AutoCAD
Details of household water and sewer connections; boxes, piping, and isometric
Drawing labels, details, and other text information extracted from the CAD file (Translated from Spanish):
Viewnumber, Sheetnumber, Consulting, drawing:, specialty:, specialist:, Boss proy .:, date:, archive:, scale:, Location:, location, province, Dpto., owner:, draft:, flat:, code, district, Gra, Gra, Gra, Gra, Gra, Post, Post, Post, Post, Post, Post, steps, steps, steps, steps, steps, steps, Post, Post, Post, Post, Post, Post, Post, Post, Post, Post, Post, Post, Post, Post, Post, Post, Post, Post, Post, Post, Post, Post, Post, Cunt, Cunt, Cunt, Cunt, Cunt, Cunt, Cunt, Cunt, Post, Alc, Alc, Alc, Alc, Post, Post, Post, Post, Post, Post, Post, Post, Post, Tier, Tier, Tier, Tier, Tier, Tier, Tier, Tier, Tier, Tier, Tier, Cunt, Cunt, Cunt, Cunt, Post, steps, steps, steps, steps, Conc, Conc, Conc, Conc, Conc, ramp, home, home, home, home, Post, Post, variable, free, See technical file. Excavations of ditches with greater depth is obligatory the shoring of the low responsibility of the contractor. All piping of the network must be verified by the supervisor who authorized not his employment., Detail of drain log box, scale, Registration of drainage of drainage, scale, Registration of drainage of drainage, scale, Frontal frontal, scale, scale, In supporting the support, scale, Ring frame, scale, scale, mesh, scale, Isometricaisometrica, scale, Household drinking water type, scale, variable, plant, scale, profile, scale, Technical specifications, concrete, Portland type foundations c: h p.g overcrowding c: h p.m. Reinforced reinforcements columns slabs tank tank elevated walls retaining walls reinforced masonry confinement sidewalks false floor soles c: h, steel, Astm grade corrugated bars, masonry, Closing partition walls: tubular bricks type mortar with seated maximum thickness of joint cm., Coatings, Surface in contact with the ground cm. Columns beveled bars cm. Walls beams flat cm. Masonry confinement elements cm., Summary of foundation conditions, Seismic conditions, Type of foundation: footings connected with foundation beams support layer sandstone gravel foundation depth m. Under natural terrain safety factor cutting pressure permissible settling max. Total angular distortion max. Negligible soil aggressiveness, Seismic conditions, Structural system, Reinforced concrete porticos coef. Reduction, Seismic parameters, Zone factor freedom zone factor factor soil factor seismic amplification factor, Absolute maximum displacements, Mezzanine maximum drifts, Modulo module, legend, Of pipe, Minimum length, Thread pressure, Use step, Standard with, Domiciliary, Of limit of, Concrete, Standard meter, Concrete, variable, Finished level of razante, Material compacted according to pavement structure, Compressed selected own material, Bed support fine sand, Home pipe pvc sap c, Home water system, scale, variable, Street level, Material compacted according to pavement structure, Self-compacted material layered, Bed support fine sand, Upvc pipe, Home system drainage system, scale, Technical specifications, legend, symbol, Pvc water matrix pipe, Projected upvc matrix pipe, Home connections tub.pvc projected sap, Fº fº valve with seals, Flow direction, Prefabricated housing, Tee straight upvc water projected, Yee upvc projected water, Crosshead upvc water projected, Elbow upvc water projected, Mat., Ownership limit, Projected path, box, Pvc sap pipe, variable, Bed support fine sand, Concrete floor, Pvc sap pipe, Mat., Metering box, Concrete base for sidewalk, Ownership limit, variable, Pvc sap pipe, Concrete box bodies, Ownership limit, Projected path, Home water supply, scale, Mat., Ownership limit, Projected path, Upvc pipe, Registry box, Half cane c: a, Concrete base for sidewalk, Mat., Registration boxes, Upvc pipe, Concrete floor, Bed support fine sand, Bed support fine sand, Ownership limit, Projected path, variable, Ownership limit, variable, Upvc pipe, Registration boxes, Projected path, Household sewerage connection, scale
Raw text data extracted from CAD file:
| Language | Spanish |
| Drawing Type | Detail |
| Category | Water Sewage & Electricity Infrastructure |
| Additional Screenshots |
|
| File Type | dwg |
| Materials | Concrete, Masonry, Steel |
| Measurement Units | |
| Footprint Area | |
| Building Features | |
| Tags | autocad, boxes, connections, DETAIL, details, DWG, household, isometric, kläranlage, piping, sewer, treatment plant, water |
