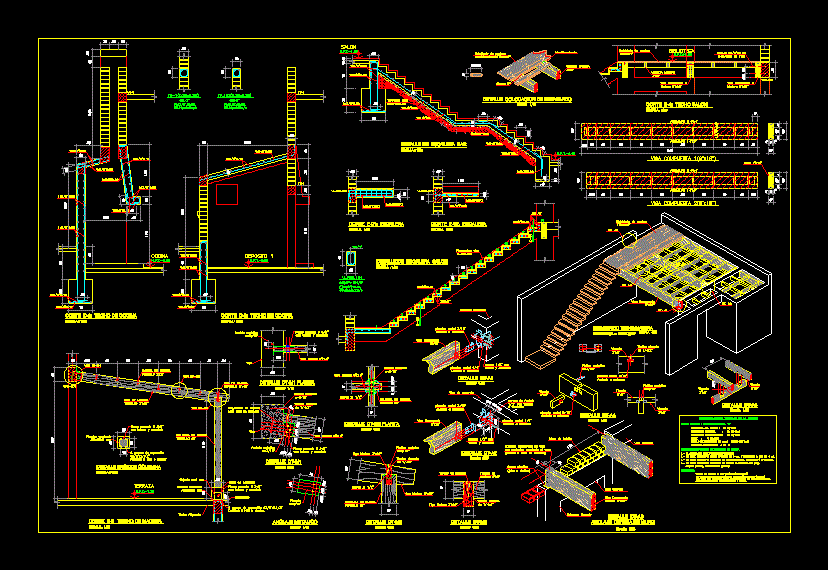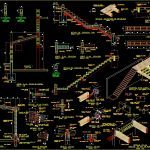
Details Structure Wood Staircase DWG Detail for AutoCAD
Details of the structure of wood stairs.
Drawing labels, details, and other text information extracted from the CAD file (Translated from Spanish):
scale:, joist, Wood dowel, zinc-plated stripper, detail, Wood beam, wood, wooden beam, screw, wooden beam, screw, wooden joist, screw, wooden column, screw, good ground, Compacted, terrace, detail of stairs bar, scale, living room, wood roof cut, scale, expansion bolts kwikbolt ii hilti, lightened roof, square iron mm, trunk mm, Underfloor, through bolt with washer nut, expansion bolts kwikbolt ii hilti similar, square iron mm, column base detail, scale, concrete data, through bolt with washer nut, see, zinc-plated stripper, Wood beam, metal anchor, through bolt with washer nut, metal plate, beam, scale:, detail, griddle, scale:, metal anchor, cut kitchen ceiling, scale, cut kitchen ceiling, scale, Deposit, kitchen, trunk projection, for wood beam, wooden column, screw, Wood beam, zinc-plated stripper, see, scale:, detail, scale:, plant detail, Nails, Wood beam, metal plate, Nails, metal plate, Wood beam, wooden column, screw, metal anchor, Wood beam, through bolt with washer nut, beam, scale:, plant detail, detail of staircase living room, scale, beam projection, stair cut, scale, stair cut, scale, library, composite beam, composite beam, wooden decking, scale, isometric roof wood, overload, Bolts, anchored in beam, composite beam, metal plate, anchored column, bolts with, nut washer, concrete column, metal plate, anchored column, roof court salon, scale, dt., scale:, detail, composite beam, wood, composite beam, wood, wooden decking, wooden decking, tongue and groove, scale:, detail placement of decking, wood joist, armor, armor, wood joist, Nails, tongue and groove, dt., composite beam, scale:, detail, metal plate, anchored column, concrete beam, bolts with, nut washer, metal plate, anchored column, anchor bolts, With nut, washer, Moisture content, modulus of elasticity, cut, perpendicular compression:, parallel compression, flexural strength, wood screw structural group, technical specifications of wood, visual characteristics of wood selection, must not present knots greater than cm. distances more than mt., archery, should not have curled warping problem, should not present problem cracking fractures., the sapwood should not show decay., the nails will be galvanized in default zinc-coated, the joining bolts of the wood will be protected with anticorrosive paint, before being fitted with washers nuts., overload:, wood roof, flush mounted end, with water repellent protector, pitch in, elastic support, brick wall, composite beam, wood, beam, cool column, dt., scale:, detail, beam anchor in wall, joist, joist, zinc-plated stripper, dt., scale:, detail, metal plate, anchored column, joist, joist, metal plate, metal plate, joist, joist, metal plate, anchored column, scale:, detail, table, armor
Raw text data extracted from CAD file:
| Language | Spanish |
| Drawing Type | Detail |
| Category | Stairways |
| Additional Screenshots |
 |
| File Type | dwg |
| Materials | Concrete, Wood |
| Measurement Units | |
| Footprint Area | |
| Building Features | Deck / Patio, Car Parking Lot |
| Tags | autocad, degrau, DETAIL, details, DWG, échelle, escada, escalier, étape, ladder, leiter, staircase, stairs, stairway, step, structure, stufen, treppe, treppen, Wood |
