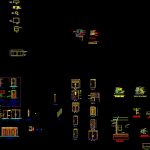
Details Various DWG Detail for AutoCAD
General details – Openings – Meetings – walls – ceilings
Drawing labels, details, and other text information extracted from the CAD file (Translated from Spanish):
sheet, sheet title, description, project no :, copyright :, cad dwg file :, drawn by :, chk’d by :, mark, date, owner, consultants, room, concrete plate, variable, tile-tablet, mortar seat, polished granite, board, conductive floor, grout slurry, mortar sticks brick, wall in rope, pañete mortar, polished granite-cement hardened, mortar napkin, mortar sticks brick, mortar sticks tile, floor in marble retal , concrete meson, mediacaña ref: alfa beige, fixed profile anodized aluminum champagne color, full blind type machimbre in aluminum, guillotine window, fixed, profile fixed stainless steel, box, name dependence in sandblasting, pasavoz, profile in anodized aluminum color champagne, mesongranito natural rose porriño, sliding glass, patñete ext. stucco and epoxy painting, detail meson clinical laboratory, floor drain grate, institutional crown washbasin, crown institutional toilet bowl with discharge to the wall, anti-vandal fluxometer button without screws, clear onion ventilation, anti-vandal fluxometer button without screws, mortar, template, griffin griffin, detail wc, detail meson station nursing, ext. palette, mortar paste, natural stone granite pink porriño, stainless steel, cable gutter, walk pedestrians, guillotine window, tempered glass, alfajia, aluminum swing, triplex and fornicated in fornica, mortar stick , stucco and epoxy paint, pañete, detail lintel over window, fixed window aluminum frame, dashboard, stainless steel, cable glands, laboratories inns and blood bank, kickstand, clapboard, door detail in plan, folding double sheet, painted crawl , in a crawling mesh, double sheet, variable, sheet in smooth sheet, frame in sheet, detail, frame in wood, t vertical ope, solid piece in cedar, floor and ceiling, corner tube anchored, marquete, sheet in triplex, solid wood sheet, specifications, expansion, when the door is, kickstand, anchor plate, top anchor only, double sheet wood-glass, wooden door, sauna doors and Turkish bath, in cedar wood, or similar, wood frame, swing, wood shack, adjustment tape, wooden storage box, metal frame, metal frame, lock schalage ref., marquetes in wood, door in wood cedar., wooden board lath, cut door, knob, safe, glass colorless, wood, ebonite, specifications for: rooms of surgery and deliveries detail of union of floor and veneer in: – bathrooms – laboratories – circulations – p. of nursing – z. of emergencies., specifications for: alcoves – common circulations waiting rooms – statues – administrative offices, floor, elevation, detail leg of goat scale without
Raw text data extracted from CAD file:
| Language | Spanish |
| Drawing Type | Detail |
| Category | Hospital & Health Centres |
| Additional Screenshots |
 |
| File Type | dwg |
| Materials | Aluminum, Concrete, Glass, Steel, Wood, Other |
| Measurement Units | Metric |
| Footprint Area | |
| Building Features | |
| Tags | autocad, ceilings, DETAIL, details, DWG, general, health, meetings, openings, rack, surgery, walls |
