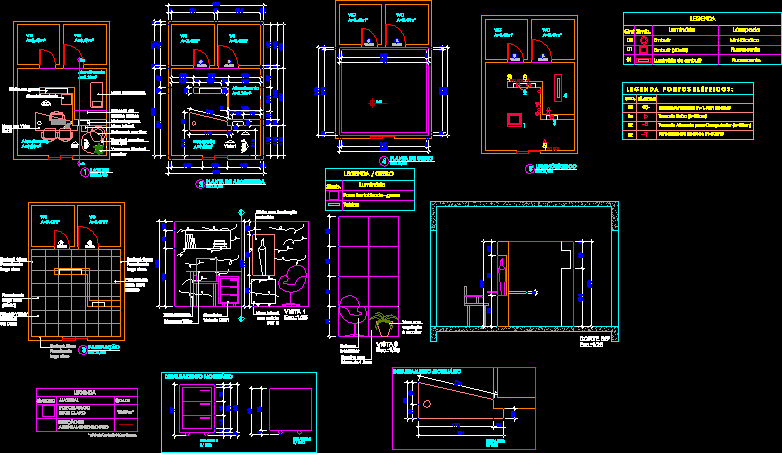
Doctor’s Office Interior Design DWG Full Project for AutoCAD
Project Interior gynecologist s office
Drawing labels, details, and other text information extracted from the CAD file (Translated from Portuguese):
mirror with bizoto of, Vase with vegetation choose, View, View, Items., symbol, low power outlet, grounded outlet for computer, telephone socket, simple switch, View, gynecological stretcher, plaster niche, armchair choose, pot with plant to choose, carpet choose, trawler, white formica countertop, side table, glass table, niche in plaster, attendance, View, reception, attendance, light beige porcelain, light beige porcelain footer, weber quartzolit, floor-laying direction, subtitle, not included break, light beige porcelain, material, symbol, what’s the, layout, architecture plant, pagination, luminometer, plaster plant, glass table, chrome tube, steering wheel drawer, armchair choose, side table with det det, niche with recessed lighting, detail, esc, furniture detailing, cut bb ‘, detail, esc, furniture detailing
Raw text data extracted from CAD file:
| Language | Portuguese |
| Drawing Type | Full Project |
| Category | Construction Details & Systems |
| Additional Screenshots |
 |
| File Type | dwg |
| Materials | Glass |
| Measurement Units | |
| Footprint Area | |
| Building Features | |
| Tags | autocad, dach, dalle, Design, doctor, DWG, escadas, escaliers, full, interior, lajes, medical, mezanino, mezzanine, office, platte, Project, reservoir, roof, slab, stair, telhado, toiture, treppe |
