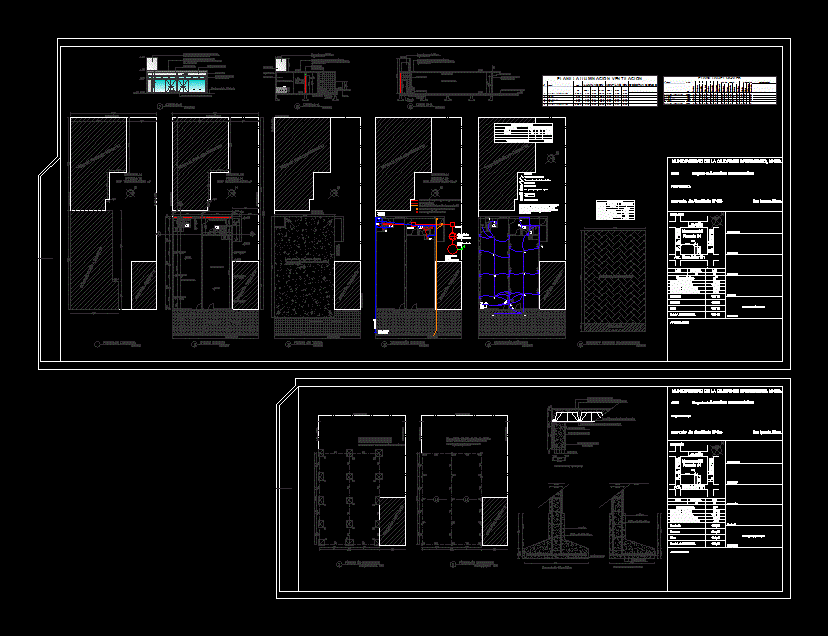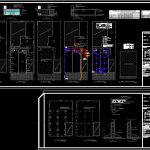
Draft Municipal Premises DWG Detail for AutoCAD
Commercial planes. Gral plant structure; ceilings; Ser view; courts; detail and structure. Each approximately 40 m2 .
Drawing labels, details, and other text information extracted from the CAD file (Translated from Spanish):
sight title, ground floor, upper floor, hº aº beam, a-a cut, revest. ceramic, rev. to the lime, ramp, sanitary devices, ceramic floor, carp. of wood, rev. ceramic, lime plaster, aluminum openings with translucent glass., sidewalk with non-slip screed, cut bb, lm, owner, project, calculation, direction, execution, approval, location, plot, lot, surfaces, relieved cover, to build covered, relieved semi covered, to build semi covered, existing, land, free, total to build, lane line cord, non-slip screed, commercial premises, emergency exit, existing family housing, existing garage, general floor, lane , public road, cantilever slab, complete lime plaster, structure plant, llp, sanitary installation, cantilever, semicubier., designation, roof, loc. com, subtotal cover, total semi-covered, total cover, silhouette and balance of surfaces, electrical installation, lamp holder, grounded outlet, lamp holder: type wall arm, main board, sectional board, regulatory meter, references: , spreadsheet, description, intakes, mouths, consumption, total electric consumption, storm drain, construction to be demolished, h. irigoyen, r. s. Peña, Lavalle, Av. san martin, own administration, rain drain free runoff, roof plant, plant as a whole, bathroom, step
Raw text data extracted from CAD file:
| Language | Spanish |
| Drawing Type | Detail |
| Category | Retail |
| Additional Screenshots |
 |
| File Type | dwg |
| Materials | Aluminum, Glass, Wood, Other |
| Measurement Units | Metric |
| Footprint Area | |
| Building Features | Deck / Patio, Garage |
| Tags | autocad, ceilings, commercial, courts, DETAIL, draft, DWG, mall, market, municipal, PLANES, plant, premises, shopping, structure, supermarket, trade, View |
