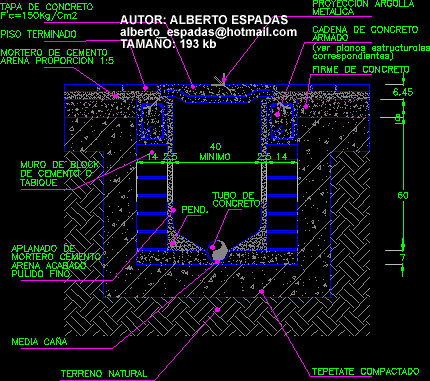ADVERTISEMENT

ADVERTISEMENT
Drains DWG Detail for AutoCAD
Detail manhole mouth – Drain
Drawing labels, details, and other text information extracted from the CAD file (Translated from Spanish):
minimum, Concrete chain, armed, structural plans, Firm concrete, Metal, Projection argolla, Concrete cover, Finished floor, Sand proportion, cement mortar, partition, of cement, Block wall, Fine polishing, Sand finish, Cement mortar, Flattened, Pend., concrete, tube of, Compacted tepetate, Half reed, natural terrain
Raw text data extracted from CAD file:
| Language | Spanish |
| Drawing Type | Detail |
| Category | Construction Details & Systems |
| Additional Screenshots |
 |
| File Type | dwg |
| Materials | Concrete |
| Measurement Units | |
| Footprint Area | |
| Building Features | |
| Tags | abwasserkanal, autocad, banhos, casa de banho, DETAIL, drain, drains, DWG, fosse septique, manhole, mictório, mouth, plumbing, sanitär, Sanitary, sewer, toilet, toilette, toilettes, urinal, urinoir, wasser klosett, WC |
ADVERTISEMENT

