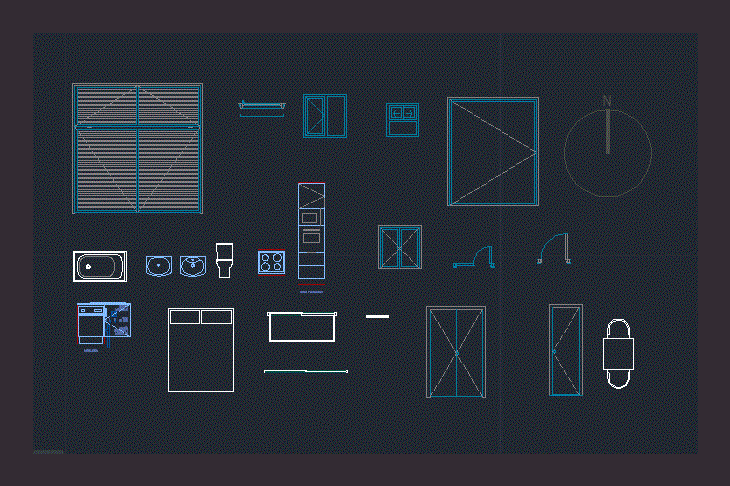ADVERTISEMENT

ADVERTISEMENT
Dynamic Blocks DWG Plan for AutoCAD
In this file, a large variety of dynamic blocks configured to substantially reduce time job. Will gain lots of elements to perform architectural plans faster. – Door – Doors – Kitchen – Bathroom – Bedroom – Bathroom
Drawing labels, details, and other text information extracted from the CAD file (Translated from Spanish):
oven and microwave, cupboard, drawer, dishwasher socket, water inlets, sink drain and dishwasher, boiler, storage tank, solar storage tank, washing machine, dryer, dishwasher, fridge, hob and oven, connection hood, jorge de scals
Raw text data extracted from CAD file:
| Language | Spanish |
| Drawing Type | Plan |
| Category | Furniture & Appliances |
| Additional Screenshots |
 |
| File Type | dwg |
| Materials | Other |
| Measurement Units | Metric |
| Footprint Area | |
| Building Features | |
| Tags | autocad, blocks, DWG, dynamic, equipment, file, furniture, interior design, large, openings, plan, Time, variety |
ADVERTISEMENT

