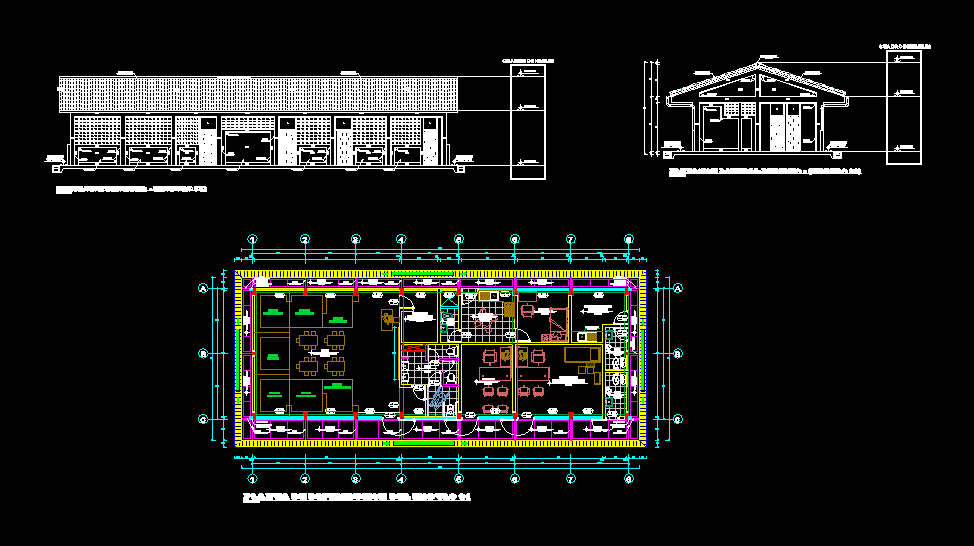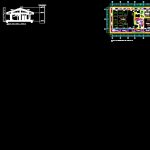
Educational Module DWG Block for AutoCAD
SSHH TOPICS CLASSROOM MANAGEMENT LIBRARY
Drawing labels, details, and other text information extracted from the CAD file (Translated from Spanish):
type, details, tarred and painted color latex ivory, painted color ceramic latex, tarred and painted color enamel gray fog, legend, tarraded and painted color latex white smoke, tarraded and painted color ceramic latex, tarred and painted slate green color, tarraded and painted latex green color, tarred and painted white latex color, detail for cutting rods in traction and compression, indicated or with the percentages, c.- for lightened and flat beams, steel, in the same section, b.- in case of non-splicing in specified areas, increase splice length, interior splice over supports, h any, inner reinforcement, values, note, length, hook, del, top bars, development lengths, long. desar in cm., lower bars, f’c, for corrugated traction bars, overlap joints, subject to traction, subject to compression, splices in the reinforcement, section for the design of longitudinal steel., – overlaps of bars which form packages should be based on the required overlap length, – the bars spliced by means of overlaps are contact in elements subject to bending, no, package should not coincide within the same overlap length, overlapping splices of corrugated bars, – the minimum length of the overlap in overlapping splices in tension will be in accordance with the re-, where is the length of the splice, and ld is the length of development in traction., – splices in areas of high stresses should preferably be avoided, without However, if they were, strictly necessary and if less than half of the bars are spliced within a length, required to overlap type b splices should be used. if more than half of the tabs are spliced within a required length of overlap, splice type c shall be used, – the minimum length of an overlap splice in compression shall be the length of development in, – the beams that must be resist earthquake forces must comply with what is indicated in this, must be treated as an element in flexocompresión., – the sites may be of different types: technical specifications or as authorized by the inspector., beam on each side., – should not be overlapping or welded joints in the reinforcement within an area, – the overlapping splices of the reinforcement in areas of stress inversion, should remain, – the splices should be made only as required or allow the design plans, the – the quality of the Reinforcing steel shall not exceed what is specified for arn grade steel, ø according to plant and type of lightening, joint between classrooms module and emergency ladder, technopor or foam, fixing screw n, elastic polyurethane, metal cover, npt, fire extinguisher, exit, entrance, cr.al.ar, topico, secretary, address, receptive hall, psychological counseling room, module ii: secretary, deposit and address, environments, areas, area roofed, deposit, ss.hh., dining room, bedroom, kitchenette, kitchen – dining room, module iii: bedroom, ss.hh. and dining room, hector eduardo muro bautista, p. of arq enrique guerrero hernández., p. of arq Adriana. rosemary arguelles., p. of arq francisco espitia ramos., p. of arq hugo suárez ramírez., duct of, tub. ventilation, expansion board, computer sector, library sector, experiments sector, quiet games sector, dramatization sector, construction sector, multipurpose room, pantry, kitchen, storage, educational material, cleaning room and, maintenance, psychological counseling, kitchen, patio waiting, floor: polished-burnished cement, patio, area destined, for orchard, area, destined, for, farm, games, floor: sand, location, of, elevated tank, classroom, floor: wood machiembrada, sector, compute, quiet games, experiments, library, construction, dramatization, path, polished and burnished cement, ss.hh. for, administrative, floor: national ceramic, non-slip, personal, floor: polished and burnished cement, dramatization sector, construction sector, library sector, experiments sector, quiet games sector, computer sector, location of the elevated tank, floor: cement rubbed-bruined , soft patio, for farm, garden, biodigester, perimeter fence, level chart, coverage with opaque polypropylene sheet, opaque red polypropylene ridge, opaque polypropylene sheet covering, area for mural
Raw text data extracted from CAD file:
| Language | Spanish |
| Drawing Type | Block |
| Category | Schools |
| Additional Screenshots |
 |
| File Type | dwg |
| Materials | Steel, Wood, Other |
| Measurement Units | Metric |
| Footprint Area | |
| Building Features | Garden / Park, Deck / Patio |
| Tags | autocad, block, classroom, classrooms, College, DWG, educational, library, management, module, school, sshh, university |
