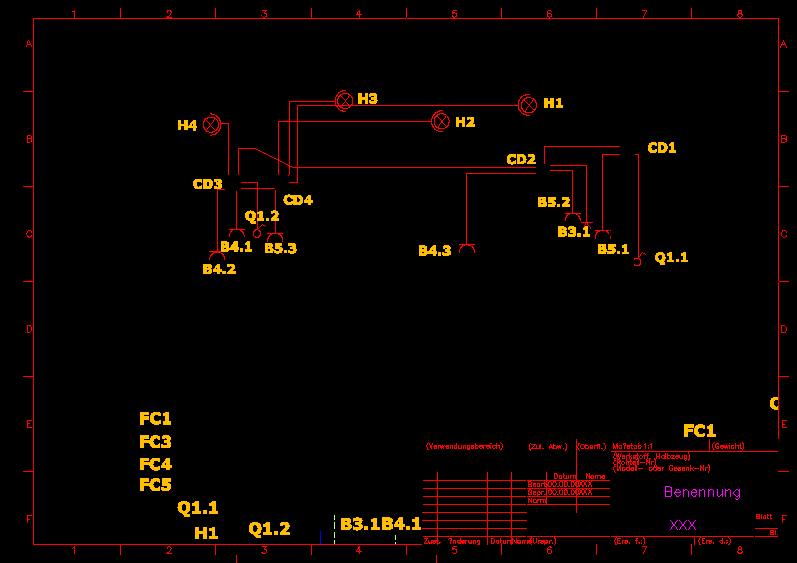
Electric Installations DWG Block for AutoCAD
Electric installations – Plants – Schemes
Drawing labels, details, and other text information extracted from the CAD file (Translated from German):
Surname, xxx, date, Surname, zust., modification, date, Edit., exp., standard, sheet, designation, xxx, or, scale, bl., planta, abatidos, funcional, circuital, unifilar, unifilar simplificado, xxx, designation, xxx, Surname, xxx, date, Surname, zust., modification, date, Edit., exp., standard, sheet, designation, xxx, or, scale, bl., planta, abatidos, funcional, circuital, unifilar, xxx, designation, xxx, Surname, xxx, date, Surname, zust., modification, date, Edit., exp., standard, sheet, designation, xxx, or, scale, bl., planta, abatidos, funcional, circuital, unifilar, unifilar simplificado, xxx, designation, xxx, doble interruptor, interruptor, Conmutador, doble conmutador, toma de corriente, equipo autonomo alumbrado de emergencia, punto de luz, fluorescente de un tubo, fluorescente de doble tubo, toma de teléfono, toma de informática, caja de automáticos, pantalla de tubos fluorescentes, toma de cableado estructurado, vdi
Raw text data extracted from CAD file:
| Language | N/A |
| Drawing Type | Block |
| Category | Mechanical, Electrical & Plumbing (MEP) |
| Additional Screenshots |
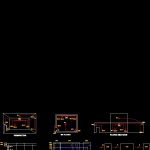 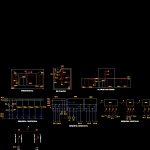 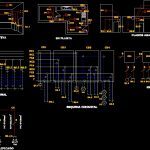 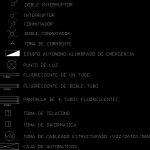 |
| File Type | dwg |
| Materials | |
| Measurement Units | |
| Footprint Area | |
| Building Features | |
| Tags | autocad, block, DWG, éclairage électrique, electric, electric lighting, electricity, elektrische beleuchtung, elektrizität, iluminação elétrica, installations, lichtplanung, lighting project, plants, projet d'éclairage, projeto de ilumina, schemes |
