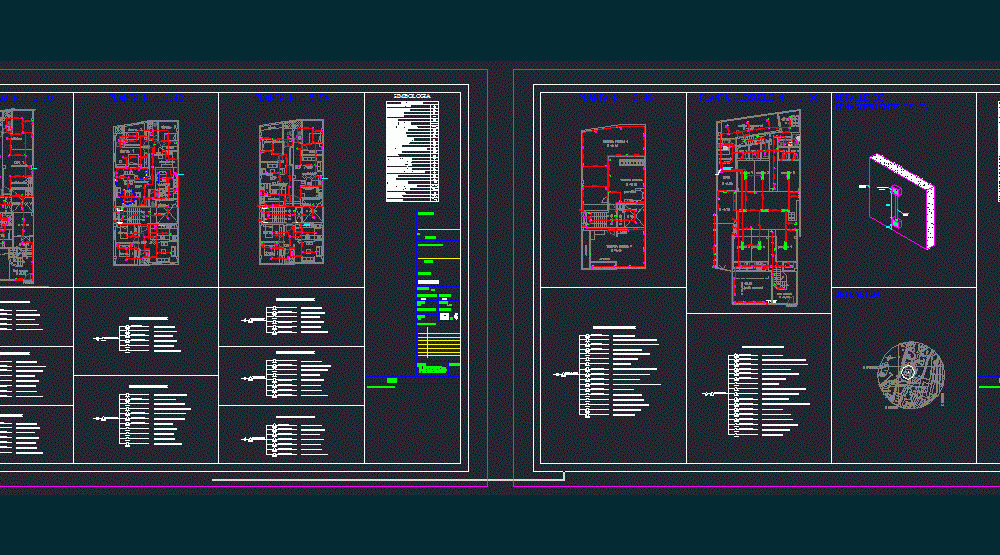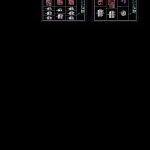
Electrical Lighting Design DWG Block for AutoCAD
Electrical lighting design; step connection boxes; gauge wire; diameter hose and line diagrams department.
Drawing labels, details, and other text information extracted from the CAD file (Translated from Spanish):
roma ii pc toilet, wht, sef, terrace, type apartment, hall fixed point, type apartment, ducts, terrace, type apartment, low, parking on street, inaccessible terrace, duct of, presuarizacion, mechanics, mechanics, retirement, gardener, duct, injection, duct, extraction, kitchen, floors to, bath, you know, exit, rack, wall light, pipe per floor, down pipe, rising pipe, pass box, wall pipe, bell, simple switch, double switch, triple switch, pushbutton, whirlpool outlet, height, exit door intercom, Switchboard, output of t.v. cable, simple switch, phone out, mixed outlet, double outlet, special output of, outlet, odor extractor, garbage disposer, symbology, normal light spot, step switch, exit sign, bathroom wall light, motion sensor, smoke sensor, emergency lamp, point dryer washer, point kitchen extractor smell, dishwasher point, rack point, individual meter box, ground, data box, phone cases, electric door box, antenna box, engine point, ornamental light, sat, johnma, xxx, drawing:, Notes:, review:, modifications:, Location:, lamina no., collaboration:, scale:, date:, do not. property, cadastral key:, contains:, owner:, stamps: municipal, xxx, measures indicated in, plans prevail over, scale which will be verified, on site by the builder, xxx, illumination, xxx, xxx, symbology, ceiling spot lighting, simple switch, wall hose., Switchboard., electrical installations, motion sensor, t.g.m., feeder t.g.m, emergency lamp, bathroom light fixture, sat, double switch, switch, odor trap in bathrooms, wall hose., outlet, Switchboard, bell, slinger, feeder t.g.m, t.gm, outlet, heater outlet e., alarm jumper, motion sensor, dichroic lamp, decorative garden stake luminaire, wall light, pass box, down pipe, rising pipe, electric design, ofi, D.E.P, cellar, D.E.P, D.E.P, Cafeteria, Secretary, office, bedroom, living room, dinning room, kitchen, lav sec, living room, dinning room, kitchen, lav sec, bed, pantry, lav sec, kitchen, dinning room, living room, bed, communal terrace, gardener, machines, parking, bod, bod, garden, parking, concierge, communal living, common toilets, bedroom, White clothes, wine, closet, living room, dinning room, kitchen, lav sec, closet, living room, dinning room, kitchen, bed, washed, yard, grill, fitness center, t.gm, D.E.P, general board of meters, access, pedestrian, communal garden, hall access, sat, sat, sat, sat, sat, sat, sat, sat, sat, sca, sat, access, pedestrian, communal garden, hall access, sat, private terrace, private terrace, D.E.P, t.gm, general, t.gm, t.gm, departmental electrical diagram, cir. department lighting, cir. outlet, cir. department outlets, cir. outlet, cir. outlet, departmental electrical diagram, cir. department lighting, cir. outlet, cir. dining room outlets, cir. outlet, cir. power outlets, cir. outlet, departmental electrical diagram, cir. department lighting, cir. outlet
Raw text data extracted from CAD file:
| Language | Spanish |
| Drawing Type | Block |
| Category | Mechanical, Electrical & Plumbing (MEP) |
| Additional Screenshots |
 |
| File Type | dwg |
| Materials | |
| Measurement Units | |
| Footprint Area | |
| Building Features | A/C, Pool, Garage, Deck / Patio, Car Parking Lot, Garden / Park |
| Tags | autocad, block, boxes, connection, Design, diameter, DWG, éclairage électrique, electric lighting, electrical, electricity, elektrische beleuchtung, elektrizität, gauge, hose, iluminação elétrica, lichtplanung, lighting, lighting project, projet d'éclairage, projeto de ilumina, step, wire |
