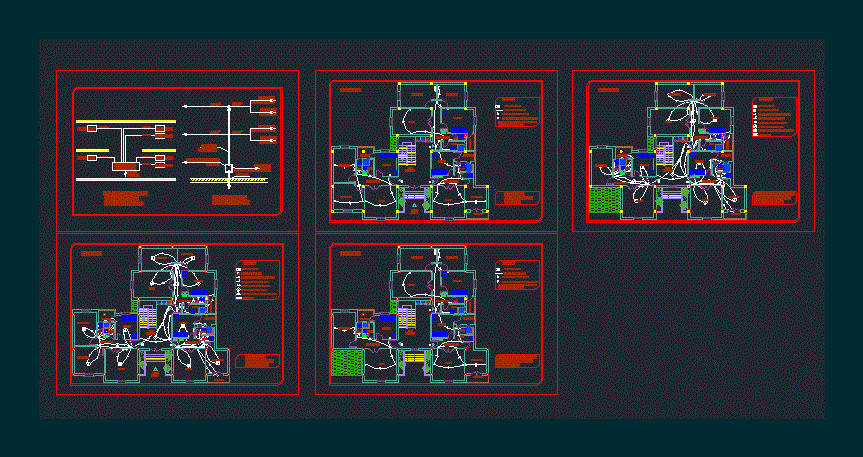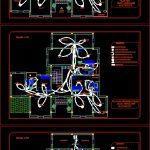
Electricity Plan Living DWG Plan for AutoCAD
PLAN ELECTRICITY HOUSING .10 HOUSES
Drawing labels, details, and other text information extracted from the CAD file (Translated from French):
W.c. with reservoir, Timer switchboard, degagement, cooked, s.d.b, W.C., terrace, living room, of entry, lobby, water, gas, cooked, living room, degagement, W.C., s.d.b, terrace, s.d.b, cooked, W.C., degagement, living room, terrace, ladder, living room, terrace, W.C., s.d.b, cooked, degagement, terrace, living room, degagement, W.C., cooked, s.d.b, terrace, s.d.b, W.C., degagement, living room, cooked, gas, water, access, lobby, of entry, ladder, living room, terrace, W.C., s.d.b, cooked, degagement, terrace, living room, degagement, W.C., cooked, s.d.b, terrace, s.d.b, W.C., degagement, living room, cooked, gas, water, lobby, of entry, ladder, Shunting a dwelling, Housing circuit breaker, of entry, lobby, access, water, gas, cooked, living room, degagement, W.C., s.d.b, terrace, s.d.b, cooked, W.C., degagement, living room, terrace, degagement, cooked, s.d.b, W.C., terrace, living room, Housing circuit breaker, Shunting a dwelling, Mm copper insulated, Main equipotential bonding, Breaking cutter, welding, taken from the ground, Power column, cable, breaker, Cable box, Chassis for housing, legend, breaker, Circuit board, making, Catch, Note: filleries taken in the ground for kitchen sockets., Catch, making, Circuit board, breaker, legend, Plane of the first stage angle block taken, legend, breaker, junction box, Light switch, Push button staircase, Lamp incondescence, Watertight hublot, Switch vas and vien, Neon wall, Plan rdc corner block, Plane of first stage angle block electricite, Plan rdc block angular electricite, Switch vas and vien, Watertight hublot, Lamp incondescence, Push button staircase, Light switch, junction box, breaker, legend, breaker, cable, breaker, cable
Raw text data extracted from CAD file:
| Language | French |
| Drawing Type | Plan |
| Category | Mechanical, Electrical & Plumbing (MEP) |
| Additional Screenshots |
 |
| File Type | dwg |
| Materials | |
| Measurement Units | |
| Footprint Area | |
| Building Features | Car Parking Lot |
| Tags | autocad, DWG, einrichtungen, electricity, facilities, gas, gesundheit, HOUSES, Housing, l'approvisionnement en eau, la sant, le gaz, living, machine room, maquinas, maschinenrauminstallations, plan, provision, wasser bestimmung, water |
