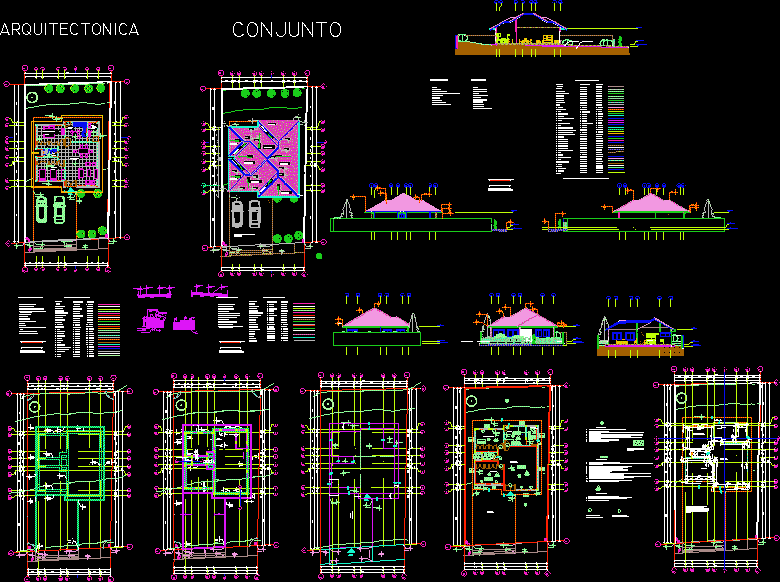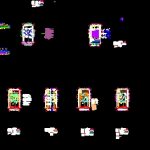
Executive Home Project Room DWG Full Project for AutoCAD
House single room that serves to illustrate a project executive.
Drawing labels, details, and other text information extracted from the CAD file (Translated from Spanish):
veritatis, alare flamman, typology :, design :, miguel angel garcía escobar, draws :, revise :, arq. antonio garza contreras, executive project workshop i, drawing :, of :, revise :, drew :, plane :, of :, matter :, rooftop plant, house – room, theme :, location :, ridge detail, detail of rain drain, tile detail, ridge tile, elevations, east elevation, west elevation, main elevation, rear elevation, foundation, architectural plant, assembly plant, symbology, carpentry and ironworks, doors, windows, wardrobe, kitchen, floor plan firm, plan of slabs, rebar of walls, finishes plan, dimensions and titles, stained antonio, juan ramón jimenez, blvd. Manuel barragán, ramón de campamor, pricnipal access, ceilings, fillings, natural terrain, concrete cover, spanish clay tile, ridge tile roof, vehicular access, water connection, light rush, telephone connection, gas connection, connection of sanitary drainage, main bedroom, kitchen, c. service, living room, bathroom, bedroom, architectural, terrain, set, cuts, roofs, firm, slabs, trace, foundation, nnt, nscc., graphic card – ground plan :, technical sheet – ground plan :, dimensions with suppressed dimension extensions and open arrowheads., adjoining: housing, graphic file – architectural floors:, technical sheet – architectural plates, graphic sheet – assembly plant, technical sheet – joint silver, graphic file – elevations and cuts , technical sheet – elevations, technical sheet – cuts, parking with capacity of two vehicles, graphic card – stroke map :, technical sheet – drawing map, nie, nsf, nscc
Raw text data extracted from CAD file:
| Language | Spanish |
| Drawing Type | Full Project |
| Category | House |
| Additional Screenshots |
 |
| File Type | dwg |
| Materials | Concrete, Other |
| Measurement Units | Metric |
| Footprint Area | |
| Building Features | Garden / Park, Parking |
| Tags | apartamento, apartment, appartement, aufenthalt, autocad, casa, chalet, construction, dwelling unit, DWG, executive, full, haus, home, house, land, logement, maison, Project, residên, residence, room, serves, single, unidade de moradia, villa, wohnung, wohnung einheit |
