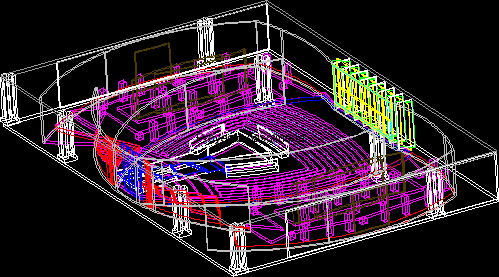ADVERTISEMENT

ADVERTISEMENT
Exhibition Hall 3D DWG Model for AutoCAD
A hall designed for organizing exhibitions for various forms of art. Curvilinear walls provided for exhibiting painting and murals. An interesting pathway defines the way to the hall. Glazings with inclined fins have been provided for glare-free daylight penetration.
| Language | English |
| Drawing Type | Model |
| Category | Cultural Centers & Museums |
| Additional Screenshots | |
| File Type | dwg, zip |
| Materials | Concrete, Glass, Masonry, Steel, Wood |
| Measurement Units | Metric |
| Footprint Area | 500 - 999 m² (5382.0 - 10753.1 ft²) |
| Building Features | |
| Tags | artwork, autocad, CONVENTION CENTER, cultural center, DWG, entrance, Exhibition, hall, model, museum, sofa |
ADVERTISEMENT

