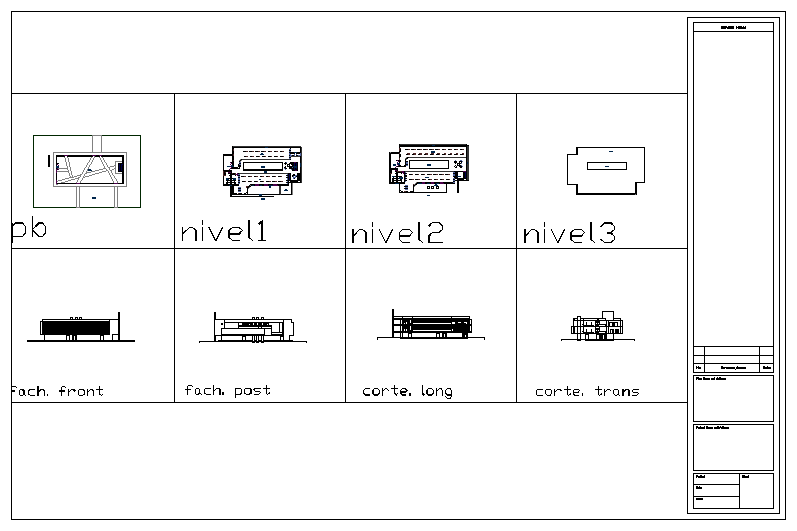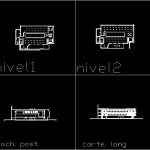ADVERTISEMENT

ADVERTISEMENT
Exhibition Museum DWG Section for AutoCAD
PLANT , SECTION ,AND FACADES OF A MUSEUM WITH FURNITURES
Drawing labels, details, and other text information extracted from the CAD file:
scale, project, date, sheet, project name and address, firm name and address, no., general notes, fach. front, fach. post, corte. long, corte. trans
Raw text data extracted from CAD file:
| Language | English |
| Drawing Type | Section |
| Category | Cultural Centers & Museums |
| Additional Screenshots |
 |
| File Type | dwg |
| Materials | Other |
| Measurement Units | Metric |
| Footprint Area | |
| Building Features | Deck / Patio |
| Tags | autocad, CONVENTION CENTER, cultural center, DWG, Exhibition, facades, furnitures, museum, plant, section |
ADVERTISEMENT
