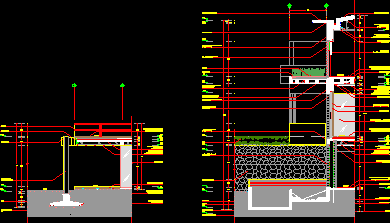
Facade’s Section Residencial House – Ribs Flagstone Over Masonry Wall DWG Section for AutoCAD
Facade’s section residencial house- Ribs flagstone over masonry wall – Specifications of materials and openings details
Drawing labels, details, and other text information extracted from the CAD file (Translated from Spanish):
Gantous, localization map, flat, key, owner, draft, Units, file name, scale, date, Alejandro ramirez, Santa fe forests, House room, D.f., Architects, Notes, Symbology, Closeness, N.p.t., N.l.b., N.pl., N.j., N.p.t., N.l.b., N.l.s.l., Reinforced concrete reticular slab of cm thick project, Plafon deployed metal pendant with flattened finish of sealer vinyl paint white s.m.a., Crystal clear mm thick detail in flat, dinning room, bedroom, Teak piece of cm cm of finished with matt varnish, Firm concrete, Teak piece of cm cm of finished with matt varnish, Plafon deployed metal pendant with flattened finish of sealer vinyl paint white s.m.a., Of reinforced concrete of m. draft, Reinforced concrete reticular slab of cm thick project, Of outdoor paneling with white vinyl paint s.m.a., Of reinforced concrete of m. draft, Of lacquered wood of thickness, Vegetable soil, Reinforced concrete slab of cm thick project, Clay natural color, Cancel sliding system hawa detail in plan, Cancel, Gardener, Clay natural color, N.pl., Cement blocks, Cm., Firm concrete, Concrete slab concrete cm thick project, fitness center, Plafon deployed metal pendant with flattened finish of sealer vinyl paint white s.m.a., Reinforced concrete project, Firm concrete, Teak piece of cm cm of finished with matt varnish, Concrete concrete with welded mesh, jacuzzi, swimming pool, Overflow, terrace, Lighting box, Wooden lambrin, N.p.t, N.j., N.m., Compacted ground, Cement blocks, Ember stone wall, Keto, Wall of contension, Reinforced concrete slab, Cement blocks, N.a.l., N.l.b., N.pl., N.p.t., N.c.p., N.p.t., Light box for ac output, N.p.t., Teak piece of cm cm of finished with matt varnish, Reinforced concrete slab of cm thick project, Plafon deployed metal pendant with flattened finish of sealer vinyl paint white s.m.a., of steel, Plank of oak of thickness finished with wax cwf, garden, N.p.t, N.j., N.p.t., Compacted ground, sliding, Steel columns project, Steel plate, N.a.l., N.l.b., N.pl., N.p.t., Prestressed concrete chain of mc. To receive wooden planks, N.p.t., N.l.s.l., N.pl., N.l.b., N.cu., fitness center, terrace, garden, N.p.t., Reinforced concrete shoe
Raw text data extracted from CAD file:
| Language | Spanish |
| Drawing Type | Section |
| Category | Construction Details & Systems |
| Additional Screenshots | |
| File Type | dwg |
| Materials | Concrete, Masonry, Steel, Wood |
| Measurement Units | |
| Footprint Area | |
| Building Features | Pool, Garden / Park |
| Tags | autocad, construction details section, cut construction details, DWG, facade, flagstone, house, masonry, materials, residencial, ribs, section, specifications, wall |
