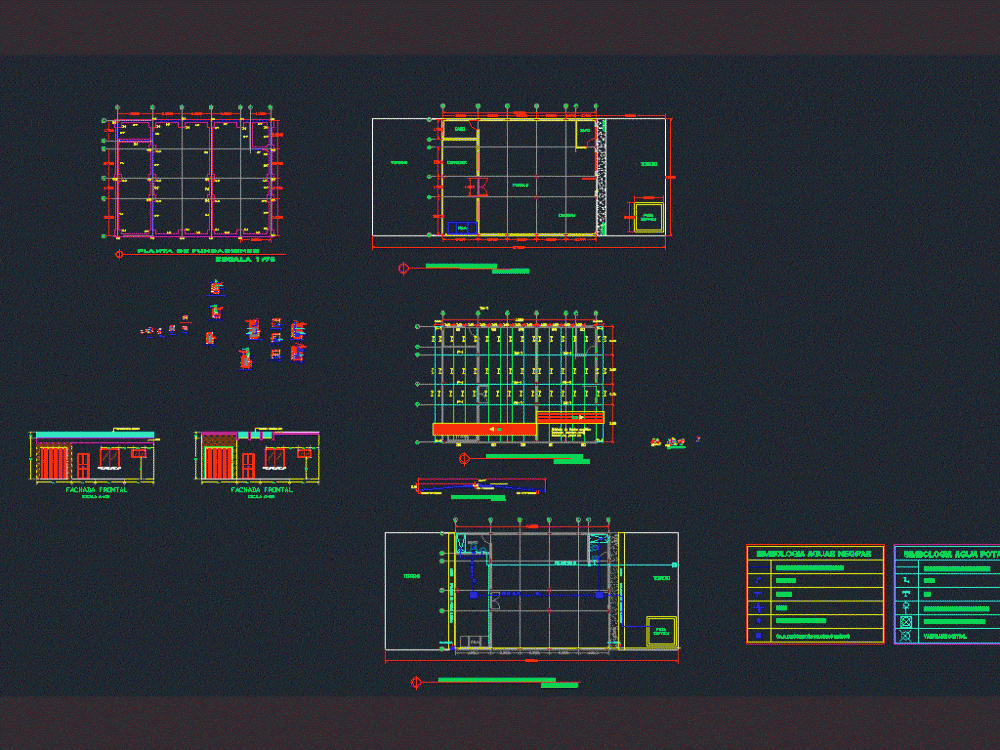
Family House 1 Level DWG Detail for AutoCAD
FAMILY HOUSE 1 level; drawn in AutoCAD. To build on an area of ??10 x 20 meters. The basic elements for accommodation of an average family. Cosntructivos details
Drawing labels, details, and other text information extracted from the CAD file (Translated from Spanish):
details of wall junction with retention wall, in first level sanitary service module, concrete block, reinforcement, vertical, concrete, fluid, destroy cell., detailed pedestal, consulting and construction, s.a. of c.v., ing. aristides mauricio pearl lopez, reinforcement of factory building chaparrastique ingenuity, front facade, corridor, sidewalk, bathroom, garage, corridor, pile, architectural plant, foundations plant, foundation sf foundation, npt, compacted filling, cement floor, ntn, concrete block, without reinforcement, block wall, foundation screed, elevation of foundation central axis, masonry wall, column, shoe, masonry, elevation of shoe on wall axis, structural floor of ceilings, no scale, solera mojinete sc , plant, elevation, symbology sewage, pvc sewage, yee tee, siphon, unloading accessory, sewage connection box, grill box, hydraulic plant, symbology drinking water, pvc drinking water pipe , elbow, tee, tap or drinking water outlet, box with control valve, control valve
Raw text data extracted from CAD file:
| Language | Spanish |
| Drawing Type | Detail |
| Category | House |
| Additional Screenshots |
 |
| File Type | dwg |
| Materials | Concrete, Masonry, Other |
| Measurement Units | Metric |
| Footprint Area | |
| Building Features | Garage |
| Tags | apartamento, apartment, appartement, area, aufenthalt, autocad, basic, build, casa, chalet, DETAIL, drawn, dwelling unit, DWG, elements, Family, haus, house, Level, logement, maison, meters, residên, residence, unidade de moradia, villa, wohnung, wohnung einheit |
