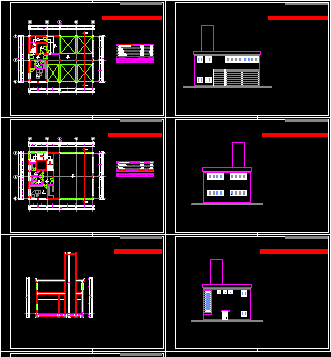ADVERTISEMENT

ADVERTISEMENT
Fire Station DWG Block for AutoCAD
Fire Station
Drawing labels, details, and other text information extracted from the CAD file (Translated from Slovenian):
conceptual design architecture, floor plan mj, conceptual design architecture, floor plan mj, ground floor plan, net, total, garage, corridor staircase, ground floor plan, surface statement, office, tower, under, because. pl., parquet, floor plan, net, total, hall, hall staircase, floor plan, surface statement, wc female, wc men, office, under, because. pl., parquet, because. pl., conceptual design architecture, section mj, conceptual design architecture, north mj, conceptual design architecture, south mj, conceptual design architecture, east of me, conceptual design architecture, west mj, storage, because. pl., storage, because. pl.
Raw text data extracted from CAD file:
| Language | N/A |
| Drawing Type | Block |
| Category | Police, Fire & Ambulance |
| Additional Screenshots |
 |
| File Type | dwg |
| Materials | |
| Measurement Units | |
| Footprint Area | |
| Building Features | Garage, Garden / Park |
| Tags | autocad, block, central police, DWG, feuerwehr hauptquartier, fire, fire department headquarters, fire station, gefängnis, police station, polizei, poste d, prison, Station, substation, umspannwerke, zentrale polizei |
ADVERTISEMENT
