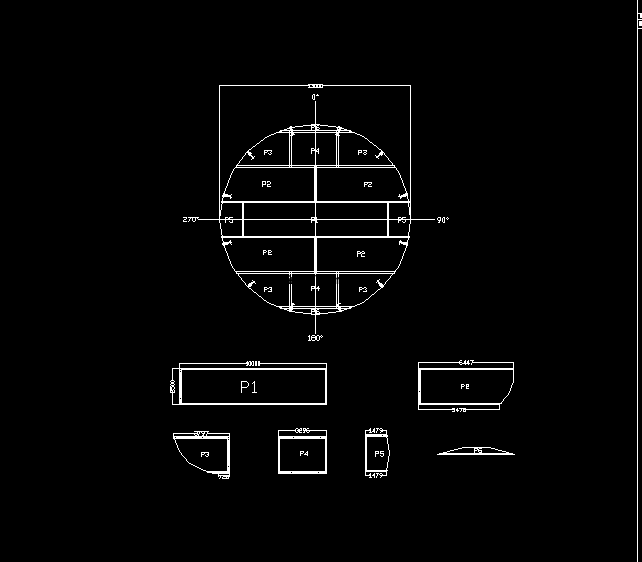ADVERTISEMENT

ADVERTISEMENT
Fire Water Tank DWG Block for AutoCAD
fire water tank
Drawing labels, details, and other text information extracted from the CAD file:
issued for construction, e.o, b.n, o.c.o, description, drawn by, chk’ d by, app ‘ d by, rev. no., title:, dwg. no., client:, l i m i t e d, energia limited, energia, oando plc, job no.:, scale: dts, tank roof ga plant, ngineers, epcm engineers limited, epcm, epc contractor:, project managers:, a.i, shell plate schematics, note: all dimensions are in mm, tank bottom plan layout, tank shell schematics showin apperturances, tank bottom plate layout plan, shell plate, hatching pattern represents plate overlap, hatching pattern represents plate cut out, note: all dimensions are in mm otherwise stated, bill of material, item, steel plate, material, qty, grating
Raw text data extracted from CAD file:
| Language | English |
| Drawing Type | Block |
| Category | Industrial |
| Additional Screenshots |
 |
| File Type | dwg |
| Materials | Steel, Other |
| Measurement Units | Metric |
| Footprint Area | |
| Building Features | |
| Tags | à gaz, agua, autocad, block, ceiling, DWG, fire, gas, híbrido, hybrid, hybrides, l'eau, plate, reservoir, tank, tanque, wasser, water |
ADVERTISEMENT
