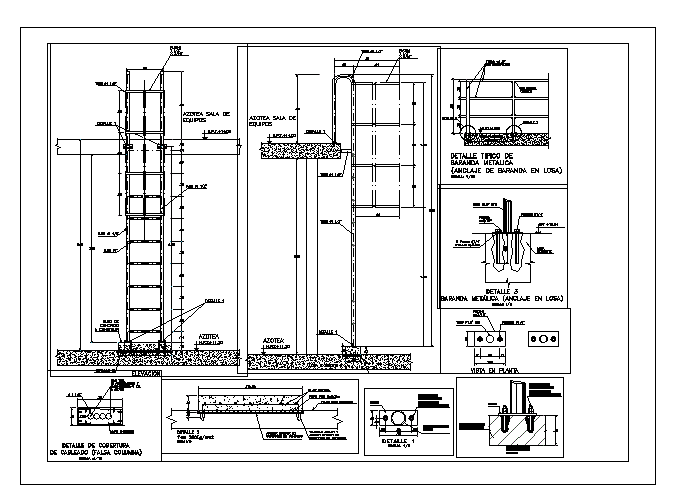ADVERTISEMENT

ADVERTISEMENT
Guardacuerpo Cat Ladder; Standards Details DWG Detail for AutoCAD
Details – specifications – sizing
Drawing labels, details, and other text information extracted from the CAD file (Translated from Spanish):
N.p.t., variable, Integrated solutions, Percy gutierrez tie, Location:, information, specialty:, professional:, Responsible for the work:, flat:, Sheet number:, scale:, date:, The information contained in this document is intellectual property its reproduction is strictly prohibited, structure, Ing. Cip., stage:, note:, reviewed by:, date:, Cell type:, Type of structure:, may, structure, owner:, Approvals, Indicated, Rooftop, draft, Country house
Raw text data extracted from CAD file:
| Language | Spanish |
| Drawing Type | Detail |
| Category | Stairways |
| Additional Screenshots |
 |
| File Type | dwg |
| Materials | |
| Measurement Units | |
| Footprint Area | |
| Building Features | |
| Tags | autocad, cat, degrau, DETAIL, details, DWG, échelle, escada, escalier, étape, ladder, leiter, sizing, specifications, staircase, stairway, standards, step, stufen, treppe, treppen |
ADVERTISEMENT
