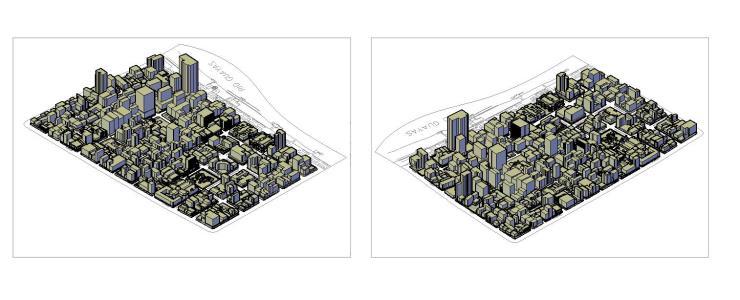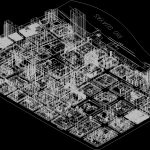
Guayaquil Centro – Urban Survey 3D DWG Model for AutoCAD
3D model – solid modeling – without textures
Drawing labels, details, and other text information extracted from the CAD file (Translated from Spanish):
bird. October, junin, general cordova, rio guayas, junin, fco. from paula icaza, Panama, victor manuel rendon, fco. from paula icaza, brown tan, brushed, boyaca, pedro carbo, Panama, victor manuel rendon, fco. from paula icaza, junin, malecon simon bolivar, av. October, aguirre, clement ballen, Sucre, malecon simon bolivar, pichincha, Chile, chimborazo, boyaca, pedro carbo, elizal, illingworth, pier, Sucre, pichincha, pedro carbo, ana alfaro walls, daily, meridian, uniparqueo, building, valra, building, valra, junin, brown tan, brushed, v. manuel rendon, church, pool, Cathedral, training school, professional, Guayaquil, great hotel, library, Museum, municipal, center, commercial, walk of the, Park, municipal, enclosure, clement ballen, motel, tourist, esc. our, Mrs, from fatima, Bank, continental, emaulmr, Inc, Commerce, Bank, territorial
Raw text data extracted from CAD file:
| Language | Spanish |
| Drawing Type | Model |
| Category | City Plans |
| Additional Screenshots |
 |
| File Type | dwg |
| Materials | |
| Measurement Units | |
| Footprint Area | |
| Building Features | Pool, Car Parking Lot, Garden / Park |
| Tags | autocad, beabsicht, borough level, centro, DWG, guayaquil, model, Modeling, political map, politische landkarte, proposed urban, road design, solid, stadtplanung, straßenplanung, survey, textures, urban, urban design, urban plan, zoning |
