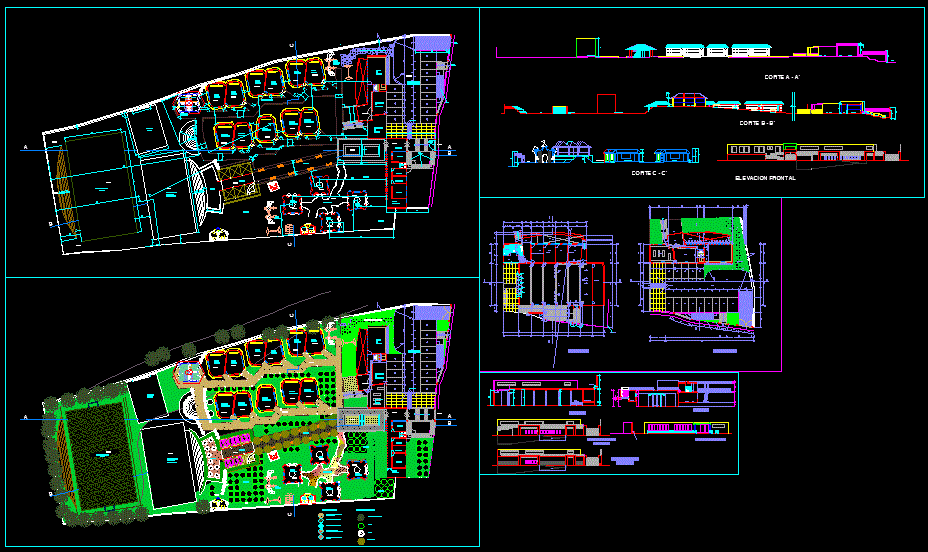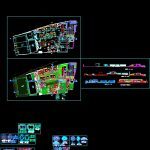
Gustave Eiffel College Arequipa DWG Detail for AutoCAD
College, GUSTAVE EIFFEL in the city of Arequipa, – including details of the school infrastructure.
Drawing labels, details, and other text information extracted from the CAD file (Translated from Spanish):
s.h., view to, elevation view to, view b, view c, front view, rear view, p.m., lateral elevation, frontal elevation, plant, floor ceilings, direction, teacher’s room, accounting, psychology, secretary, s.h. ladies, s.h. men, reception, corridor, dining room, side elevation, sum, foyer, music workshop, theater workshop, art workshop, hall, folding environment separator, emergency exit, parking, control, entry, solarium, entrance ramp, irrigation canal, rear elevation, polycarbonate, science laboratory, computer lab, reading room, student exit, parking – school mobility, basement, classroom, front elevation, side elevation, multiple sports, square, exit and entry of students, plant, initial workshop, plant, typical classroom, plant classrooms primary – secondary school, plant roof, dep. psocologia, s.h. ladies, s.h. males, terrace, property limit, fronton shell, secondary section, mall, reading workshop, disabled access, auditorium entrance, vehicular income, emergency exit, workshop, s.h. girls, s.h. children, initial area, playground, forest, fronton court, amphitheater, primary playground, secondary section, primary section, s.h. primary, module s.h. secondary, stone floor tile in primary and secondary classrooms, round stone floor, in alameda, stone, regular, square floor, tile floor, non-slip color, in children’s area, concrete adokin floor on the dining terrace, legend of flats, legend of trees, tree, ash, fast growing, pine tree, vilco tree, jacarandas tree, location map, cusco street, private property, property, glass block, sh primary, s.h. secondary, primary section, initial, frontal elevation
Raw text data extracted from CAD file:
| Language | Spanish |
| Drawing Type | Detail |
| Category | Schools |
| Additional Screenshots |
 |
| File Type | dwg |
| Materials | Concrete, Glass, Other |
| Measurement Units | Metric |
| Footprint Area | |
| Building Features | Garden / Park, Parking |
| Tags | arequipa, autocad, city, College, DETAIL, details, DWG, educational, eiffel, including, infrastructure, library, PERU, school, university |
