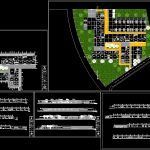ADVERTISEMENT

ADVERTISEMENT
Health Center Project DWG Full Project for AutoCAD
Project health center developed for the course Architectural Design Workshop. In the plants are described; sections and elevations of the proposal as well as bounded respectively with materials .
Drawing labels, details, and other text information extracted from the CAD file (Translated from Spanish):
proy pipeline, sir de sipan university, course :, project :, chair :, pupil :, scale :, lamina :, health center, carlos diez samame, plant development, architectural design workshop v, blade type :, architecture, plant general, health center, concrete slab, painted and tarred wall, aluminum frame, cedar wood slats, concrete basement, concrete platform, guardhouse, concrete base, metal door, painted and tarred wall, slab concrete, concrete plinth, cuts, elevations
Raw text data extracted from CAD file:
| Language | Spanish |
| Drawing Type | Full Project |
| Category | Hospital & Health Centres |
| Additional Screenshots |
 |
| File Type | dwg |
| Materials | Aluminum, Concrete, Wood, Other |
| Measurement Units | Metric |
| Footprint Area | |
| Building Features | Deck / Patio |
| Tags | architectural, autocad, center, CLINIC, Design, developed, DWG, elevations, full, health, health center, Hospital, medical center, plants, post, Project, sections, workshop |
ADVERTISEMENT
