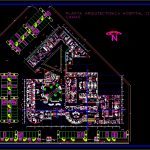
Hospital DWG Block for AutoCAD
General Plant Hospital
Drawing labels, details, and other text information extracted from the CAD file (Translated from Spanish):
dark room, interpretation, multipurpose room, oxygen plant, plant, emergency, electrical, powerhouse, diesel tank, hydraulic, machine room, cto, compressors, mortuary, maintenance workshop, sanitary women, sanitary men , laundry, new clothes, laundry, reception, delivery, clean clothes, control, gynecological office, dental office, cancer prevention clinic, social work, interview, address, gynecology clinic, pharmacy, waiting room, information module, gentlemen baths, ladies baths, oral rehydration, baths, healing clinic, guard and clothing, nurses, toilet, personal bathroom, septic room, assessment office, decontamination, equipment, x-ray, dressing, laboratory control and x-rays, tms, pressure shower, microbiology, sterilization and preparation of culture media, chemistry and hematology, washing and distribution of samples, bath, t .mb, bedding, neonates, bedding isolated, resident doctor, bathrooms and dressing room for ladies, bathrooms and dressing for men., change of boots, room of expulsion, recovery, washing of surgeons, x-rays, prewash, reception mat., custodian, material, cleaning, washing, reports, labor, operating room, anesthetist, pedestrian access, sidewalk, road, street jesus torn, project :, plan :, architectural plant, drew :, n. of plane, acot., esc., mts., key:, eustacio solis antonio mariel ortiz pinal, reviewed :, ing. arq vicente santiago pineda, date :, a r q u i t t a r, tecno, gico, of the isthmus, subject :, specialty :, technological institute, architecture, urban planning iii, general notes, n.p.t. indicates level of finished floor, indicates dimensions to axes, indicates change of level, indicates wall of partition, symbolism, indicates line of cut, schematic plant, sketch of location
Raw text data extracted from CAD file:
| Language | Spanish |
| Drawing Type | Block |
| Category | Hospital & Health Centres |
| Additional Screenshots |
 |
| File Type | dwg |
| Materials | Other |
| Measurement Units | Metric |
| Footprint Area | |
| Building Features | |
| Tags | autocad, block, CLINIC, DWG, general, health, health center, Hospital, medical center, plant |
