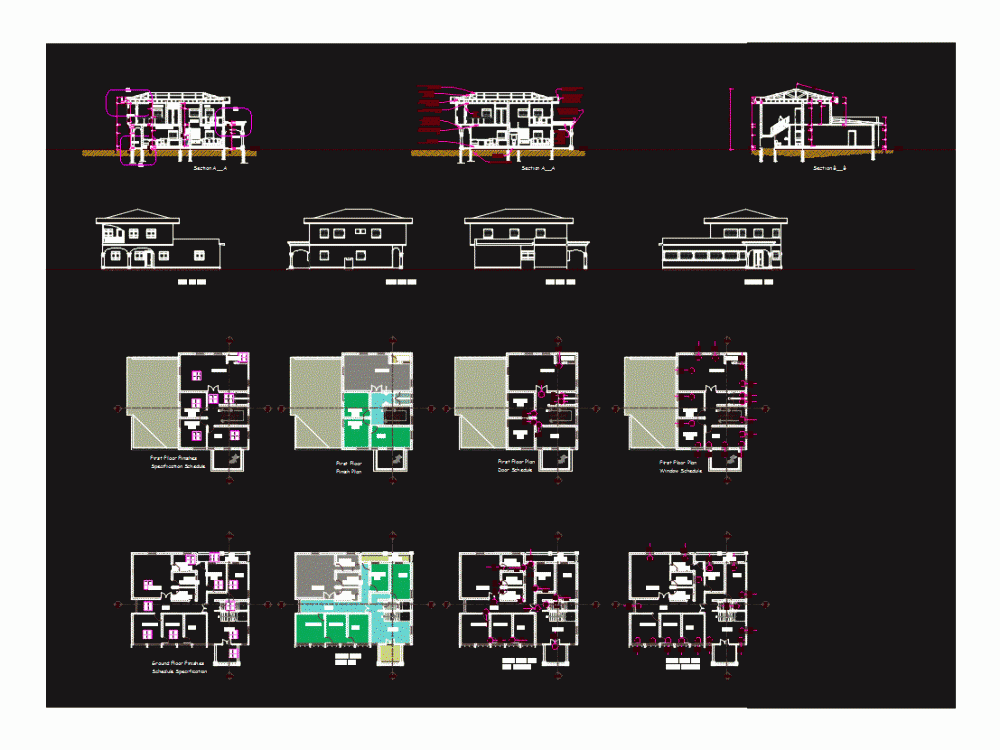ADVERTISEMENT

ADVERTISEMENT
Hospital – Vvf Centre DWG Block for AutoCAD
One storey; partially roofed ground floor building. It is a double loaded corridor circulation with one staircase access to the top level.
| Language | Other |
| Drawing Type | Block |
| Category | Hospital & Health Centres |
| Additional Screenshots | |
| File Type | dwg |
| Materials | |
| Measurement Units | Metric |
| Footprint Area | |
| Building Features | |
| Tags | autocad, block, building, centre, CLINIC, corridor, double, DWG, floor, ground, health, health center, Hospital, medical center, roofed, storey |
ADVERTISEMENT
