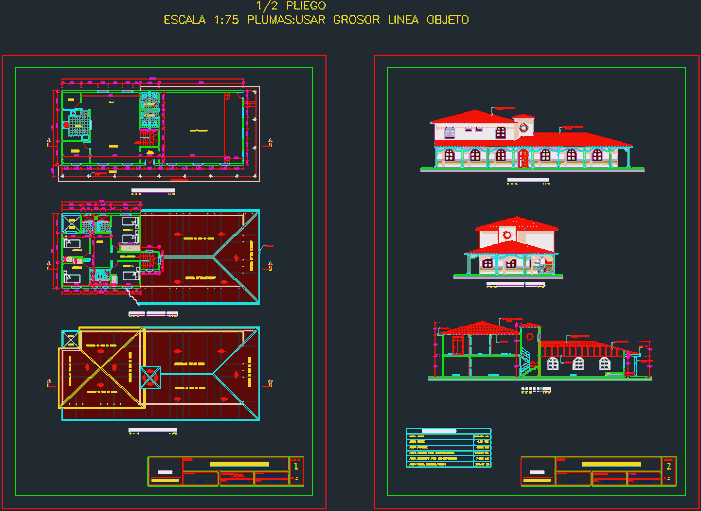
Hostel With Auditorium, Rural Area DWG Full Project for AutoCAD
Project accommodation for visitors, also has an auditorium for the rural sector.
Drawing labels, details, and other text information extracted from the CAD file (Translated from Spanish):
mud roof cover, cut a-a ‘, is c., study, dining room, hall, hall, cl., pvc channel, column ccto., cielofalso, wood belts, beam, covered in clay tile, patio, kitchen , living room, access, living-auditorium, porch, empty, living, hall alcoves, arrives, covered projection, second floor, first floor, b. men, b. women, up, main facade, façade right, global, date :, flat no., of :, project, drawingautocad :, contains :, scale, owner, curia, court, facades, areas, area lot, free area, area first floor construction, area second floor construction, table of areas, total area construction, housing and auditorium, architect, jesus alberto sanchez, architectural plants, decks, porch area
Raw text data extracted from CAD file:
| Language | Spanish |
| Drawing Type | Full Project |
| Category | Hotel, Restaurants & Recreation |
| Additional Screenshots |
 |
| File Type | dwg |
| Materials | Wood, Other |
| Measurement Units | Metric |
| Footprint Area | |
| Building Features | Deck / Patio |
| Tags | accommodation, area, Auditorium, autocad, casino, DWG, full, hostel, Hotel, Project, Restaurant, restaurante, rural, sector, spa, visitors |
