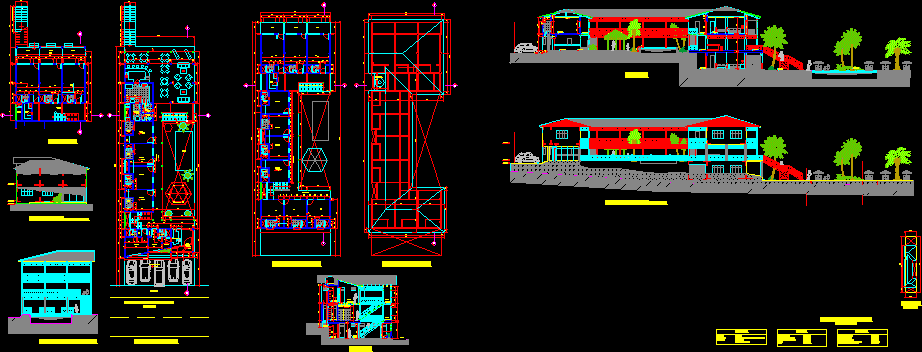ADVERTISEMENT

ADVERTISEMENT
Hotel Design DWG Plan for AutoCAD
Plan design hotel – Carried out in workshop
Drawing labels, details, and other text information extracted from the CAD file (Translated from Spanish):
npt :, court-elevation to beach, ground floor, corridor, stream, trade, warehouse, s.h.m., project, a.c. ground floor a.c. first floor a.c. second floor ___________________________ total built area, on the right front entering left entering bottom area, land, location, region province district, terrace, first floor plant, panamericana niorte highway, berma, s.h. adm., parking, office, clo., suitcases, entrance hall, reception, floor second floor, pergola, patio, pantry, s.h.h., ‘_zoom, court a-a, false ceiling, owner, court b-b
Raw text data extracted from CAD file:
| Language | Spanish |
| Drawing Type | Plan |
| Category | Hotel, Restaurants & Recreation |
| Additional Screenshots |
 |
| File Type | dwg |
| Materials | Other |
| Measurement Units | Metric |
| Footprint Area | |
| Building Features | Garden / Park, Deck / Patio, Parking |
| Tags | accommodation, autocad, carried, casino, Design, DWG, hostel, Hotel, plan, Restaurant, restaurante, spa, workshop |
ADVERTISEMENT
