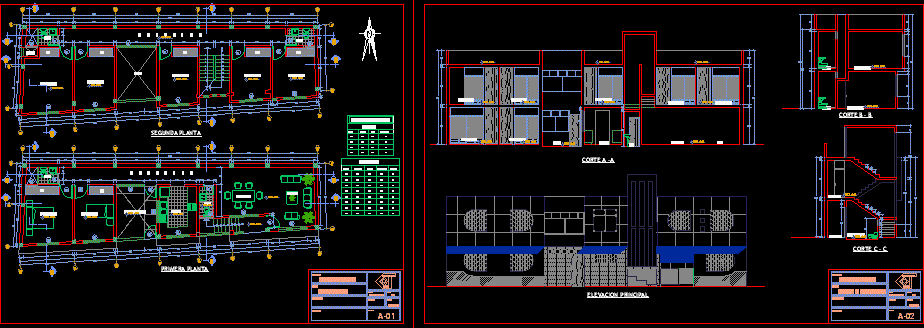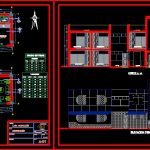ADVERTISEMENT

ADVERTISEMENT
House DWG Block for AutoCAD
House – two levels
Drawing labels, details, and other text information extracted from the CAD file (Translated from Spanish):
architecture, design, quantity, doors, vain, width, box of bays, high, long, windowsill, cant., windows, room, dining room, passageway, bedroom, patio – corral, kitchen, bathroom, cl., emptiness, duct, revised:, owner, drawing :, project :, location, home, date :, scale :, indicated, sheet :, distribution, t. l. ll. p., ss.hh., ss.hh. visit, passage, s.h., patio, courts – elevations
Raw text data extracted from CAD file:
| Language | Spanish |
| Drawing Type | Block |
| Category | House |
| Additional Screenshots |
 |
| File Type | dwg |
| Materials | Other |
| Measurement Units | Metric |
| Footprint Area | |
| Building Features | Deck / Patio |
| Tags | apartamento, apartment, appartement, aufenthalt, autocad, block, casa, chalet, dwelling unit, DWG, haus, house, levels, logement, maison, residên, residence, unidade de moradia, villa, wohnung, wohnung einheit |
ADVERTISEMENT
