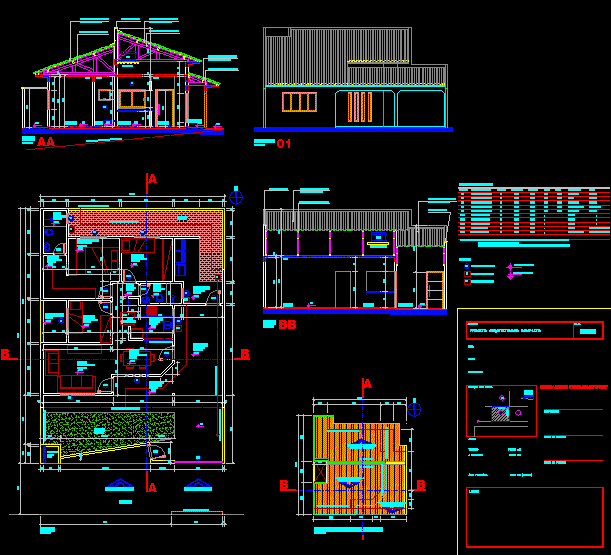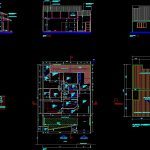
House DWG Block for AutoCAD
House 96.22m2 in space 10.83m x 15m;
Drawing labels, details, and other text information extracted from the CAD file (Translated from Portuguese):
projection of beam, porcelanato, estar, ceramics, porch, dinner, porcel., circ., kitchen, i.san, p. laminate, master suite, a. service, closet, garage, well of light, garden, sanepar, copel, garbage, plant, sidewalk recess, sidewalk, ridge, alignment building, dining, cx. of water, slab, cut, elevation, level implantation, aperture, height, width, code, nomenclature, frame of frames, obs., iron door, open, metal profile, iron gate, tilting, observation: frames anodized aluminum electrostatic painting white snow, wooden door, run, window aluminum, fixed, v. smooth, aluminum window, v. mini-bo, legend, quant., area, fat box, inspection box, vehicle access, pedestrian access, p. paver, peit., natural slope of the terrain, proj cx d’agua, areas, pmassai, complete architectural project, unique, on the part of the public power of the right of ownership of the land., declare that project approval does not imply recognition , project owner, situation without scale, owner :, place :, work :, owner, subject, leaf, terrain, building, permeable area
Raw text data extracted from CAD file:
| Language | Portuguese |
| Drawing Type | Block |
| Category | House |
| Additional Screenshots |
 |
| File Type | dwg |
| Materials | Aluminum, Wood, Other |
| Measurement Units | Metric |
| Footprint Area | |
| Building Features | Garden / Park, Garage |
| Tags | apartamento, apartment, appartement, aufenthalt, autocad, block, casa, chalet, dwelling unit, DWG, haus, house, logement, maison, residên, residence, space, unidade de moradia, villa, wohnung, wohnung einheit |
