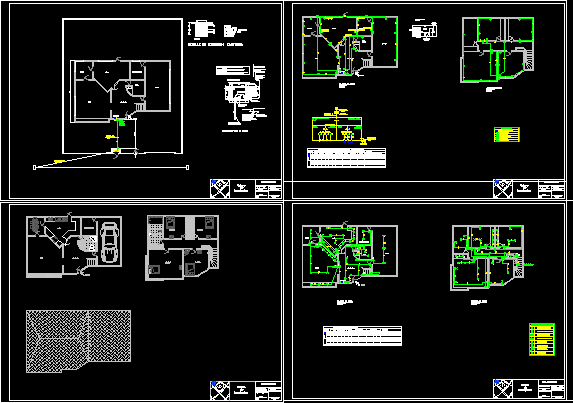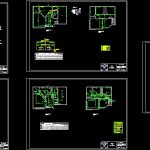
House – Electrical Project DWG Full Project for AutoCAD
House – Electrical Project – Plants – Details
Drawing labels, details, and other text information extracted from the CAD file (Translated from Spanish):
network aerea desn., recloser, mean stress, cut, scale, medium voltage, team of, meter box, measure, transformer, parallel press, disk isolator, connector, thhn, mts with respect to the floor, standard, cuadpos, refractory, label, symbol, link, atribgen, descsecun, refxsecun, pos, loc, labels, refx, desc, terminals, wireframe, copiacab, numcab, t.d.a.s, towards the first floor, filling compact brick signaling tape sand ground sieving pvc pipe conductors, electric conduction detail, normal, legend, house room, commune: providencia, street: the spanish, sheet of, commune: providencia, street: the spanish, lamina: of:, scale:, date:, owner acceptance, firm, r.u.t., electrical engineering, providence, owner acceptance, firm, r.u.t., registration stamp, without metal part, accessible, with contact of, ground, switch, volume, of protection, taking of, current fed, prohibition, volume of, bathroom safety zone, grounding detail, welding detail, concrete, brick factory, solid with, foot thick, stupid, with interior, of derivation, pvc tube, welding point, aluminotermica, aluminotermica welding, cu cable bare mm., cm. before welding, strip the joints, section according to project, green yellow color, isolation v., copper wire with, of length, copper steel pica, Type III saddle, the section of the output conductor will be at least, mm. cu., center from the soldering of, the section of the conductors of union of baculos columns, agreement with mibt, a spike will be installed at the end of each circuit in the command center., the maximum resistance of the system will be equal to less than ohm., baculo command center, set screw, Earth, pressure terminal, copper conductor, with insulation, cable, mm., surface of, Sidewalk, house room, electrical engineering, providence, house room, commune: providencia, street: the spanish, sheet of, owner acceptance, firm, r.u.t., electrical engineering, providence, registration stamp, house room, commune: providencia, street: the spanish, sheet of, owner acceptance, firm, r.u.t., electrical engineering, providence, registration stamp, access, living room, living room, dinning room, kitchen, laundry room, bathroom visits, closset, garage, living room, living room, dinning room, kitchen, laundry room, bathroom visits, closset, garage, access, living room, living room, dinning room, kitchen, laundry room, bathroom visits, closset, garage, access, living room, living room, dinning room, kitchen, laundry room, bathroom visits, closset, garage, main bathroom, bedroom, Main bedroom, bedroom, cleaning room, closset, normal channel, symbology, services, Switchboard, simple plain plug, double standard plug, standard double plug in box, junction box, lighting symbolism, center lighting normal network, alum center embedded normal network, normal turtle type focus, apply alum. normal network, switch effect, effects switch, combination switch, junction box, board, lighting, cu. distributors, service, board, distribution board, installed pot, kw.
Raw text data extracted from CAD file:
| Language | Spanish |
| Drawing Type | Full Project |
| Category | Mechanical, Electrical & Plumbing (MEP) |
| Additional Screenshots |
 |
| File Type | dwg |
| Materials | Concrete, Steel |
| Measurement Units | |
| Footprint Area | |
| Building Features | Garage, Car Parking Lot |
| Tags | autocad, details, DWG, éclairage électrique, electric lighting, electrical, electricity, elektrische beleuchtung, elektrizität, full, house, iluminação elétrica, lichtplanung, lighting project, plants, Project, projet d'éclairage, projeto de ilumina |
